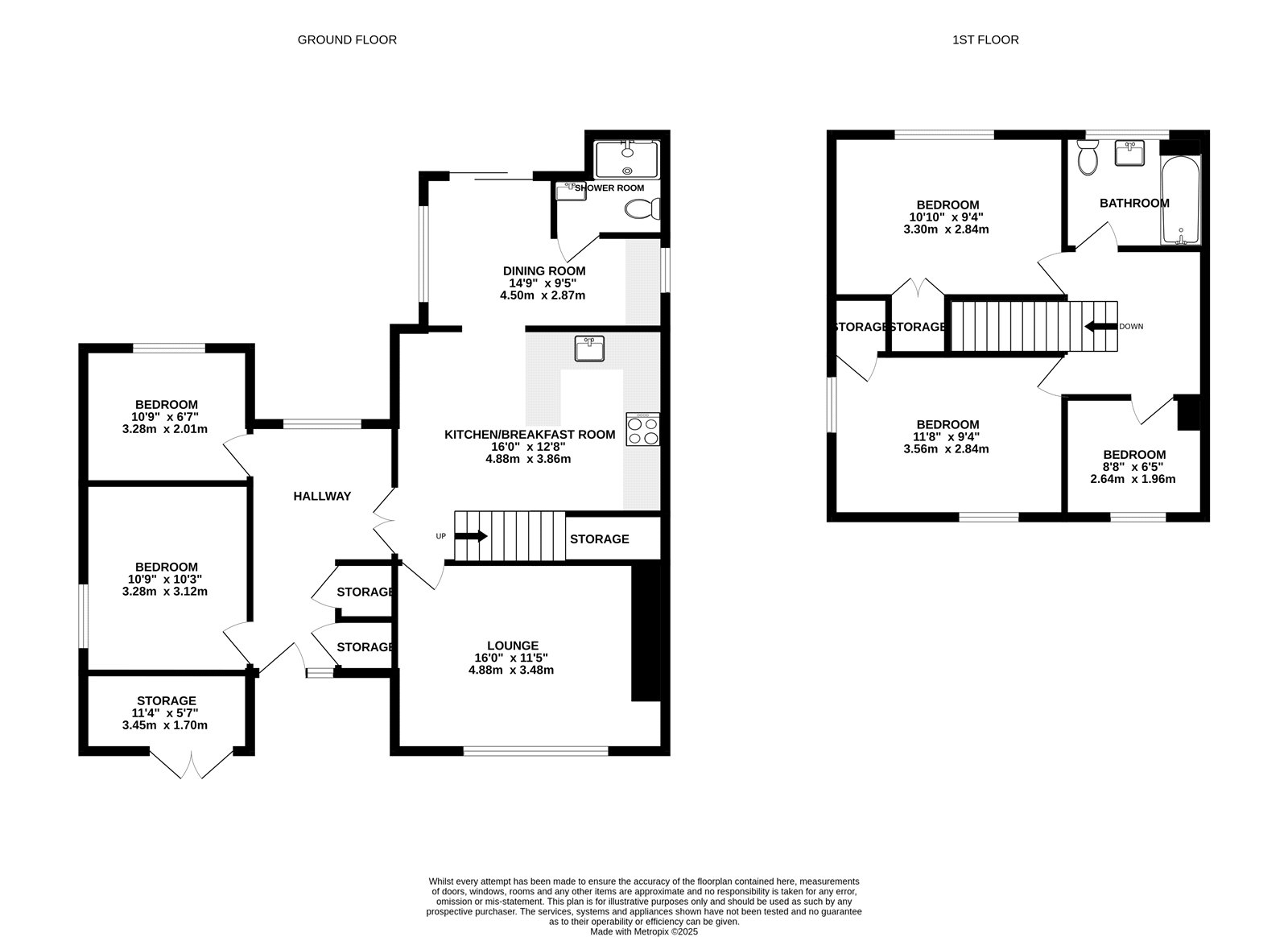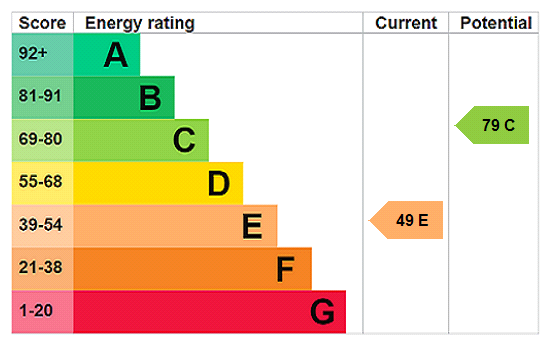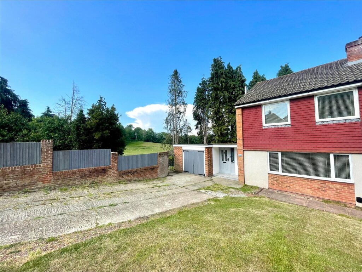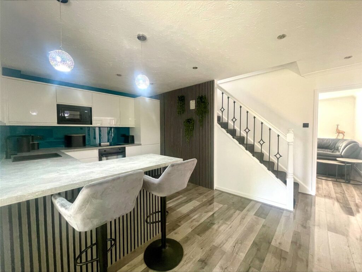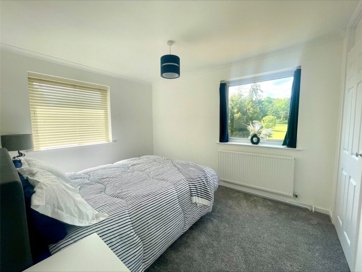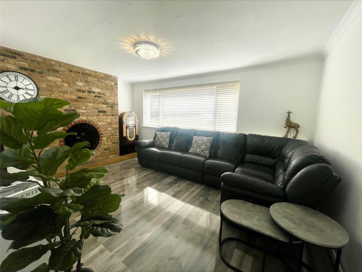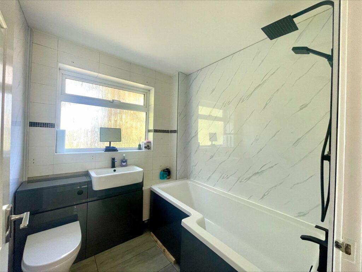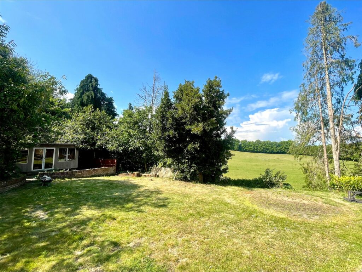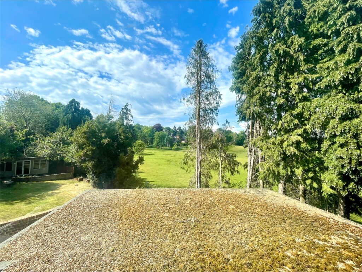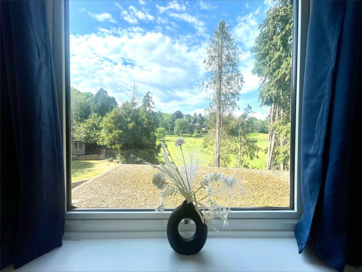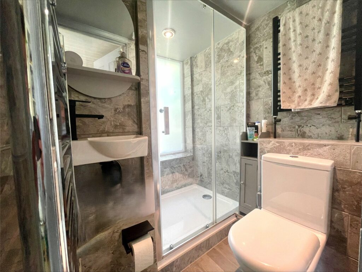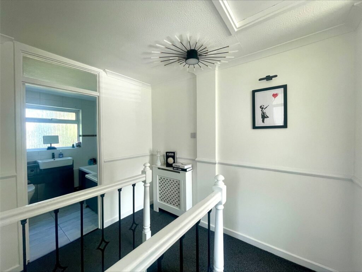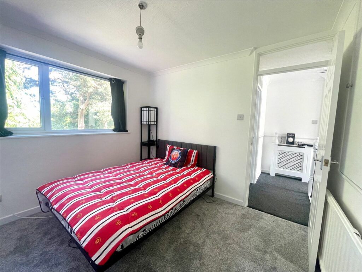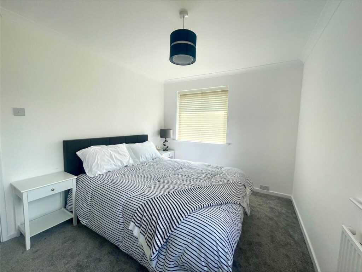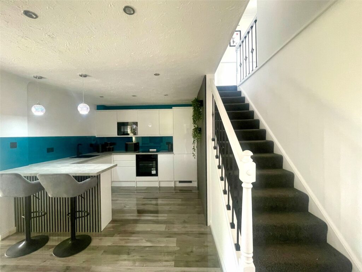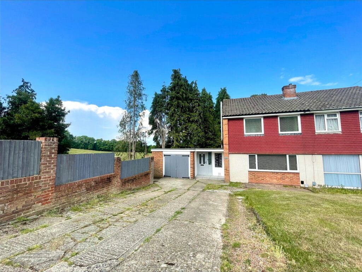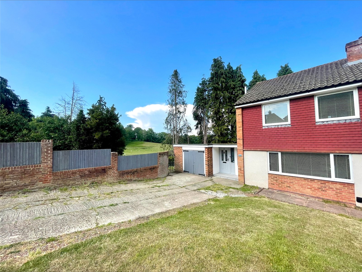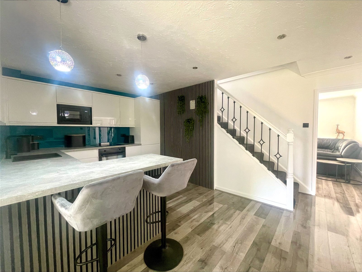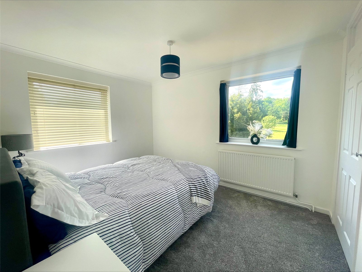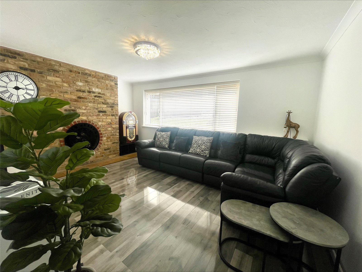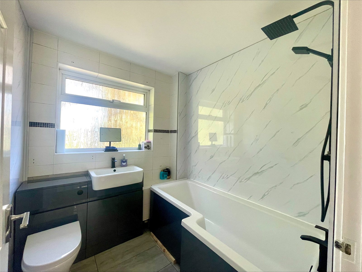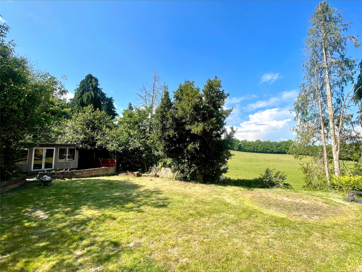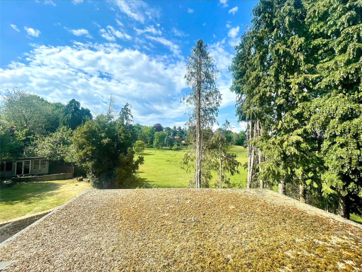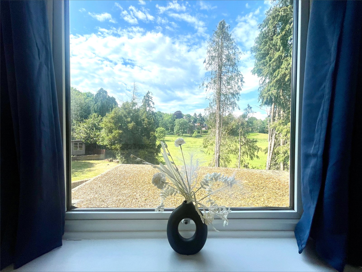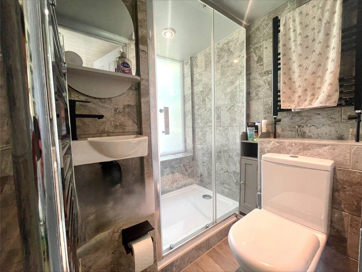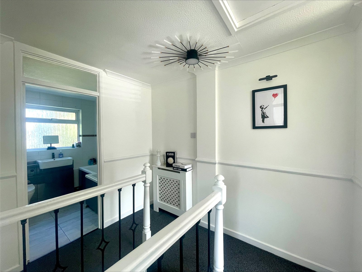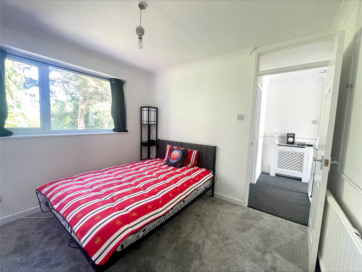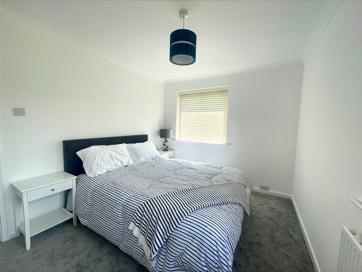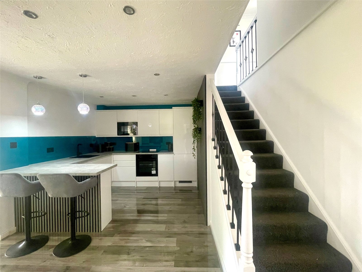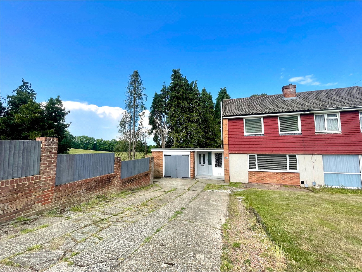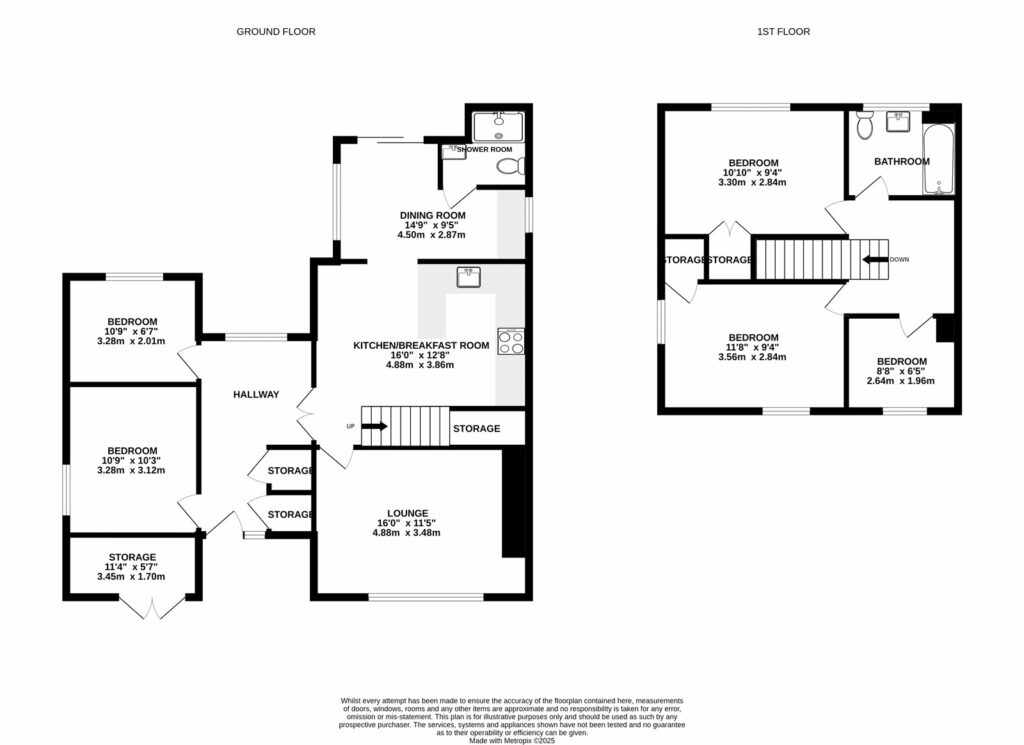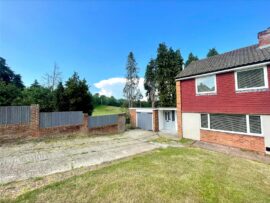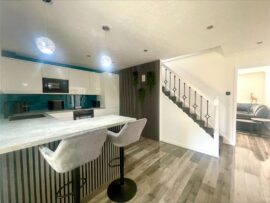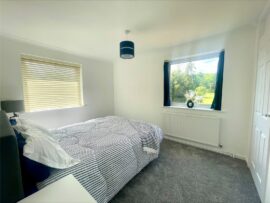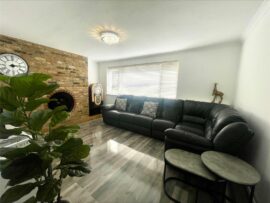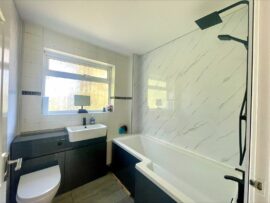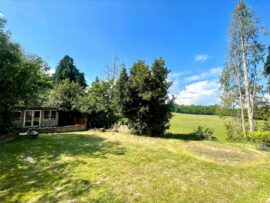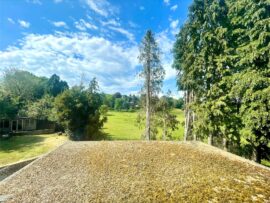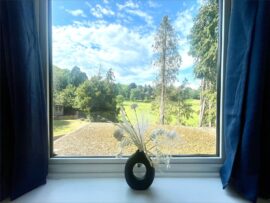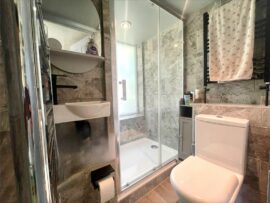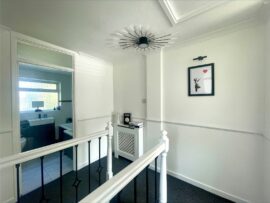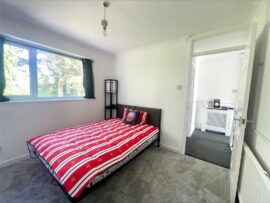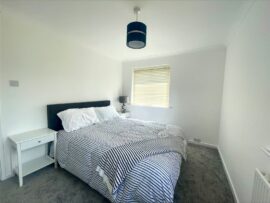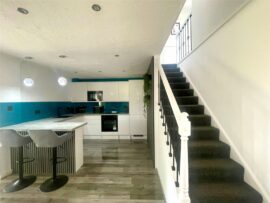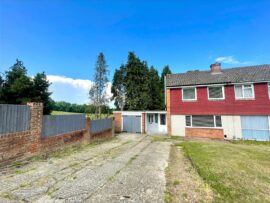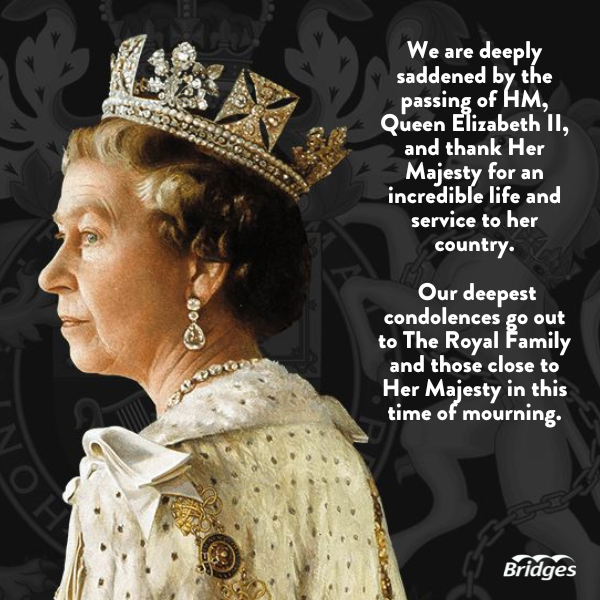
3 BEDROOM Semi-Detached House
£525,000
Guide Price
Abbey Way, Farnborough, Hampshire, GU14
Freehold
- 3 bed
- 2 bath
- 1 receptions
Full description
THREE/FIVE BEDROOM FAMILY HOME Benefiting from Stunning View of the Abbey
This well presented family home offers good sized and well presented accommodation. A sizeable entrance hall provides access to the majority of the ground floor rooms, with double doors opening to a generous kitchen set at the heart of the home. Featuring a range of quality fitted units, a spacious built-in cupboard, with plenty of space for dining, the kitchen is open to a spacious rear aspect family room. Presented in the style of a sun room with ground floor shower room, the family room features sliding doors to the rear garden, as well as generous side aspect views. A front aspect living room, neutral decor has a feature brick wall and fireplace. Upon entering the property to the left there are two further rooms that could be used as bedroom four and five. Upstairs, three contemporary bedrooms include the main bedroom with a built-in wardrobe, the second bedroom is also a good sized double. The family bathroom has been refitted with a modern white suite.
Property Summary
Three/Five Bedrooms
Well Presented Living Accommodation
Rural Outlook and Views Over the Abbey
Good Sized Fitted Kitchen
Spacious Plot with Side and Rear Gardens
Within Easy Reach of Train Stations and Amenities
Potential Building Plot to Side
EPC: E (49)
Council Tax Band: D
FIND OUT HOW MUCH YOU CAN BORROW
Stamp duty calculator
Mortgage calculator
