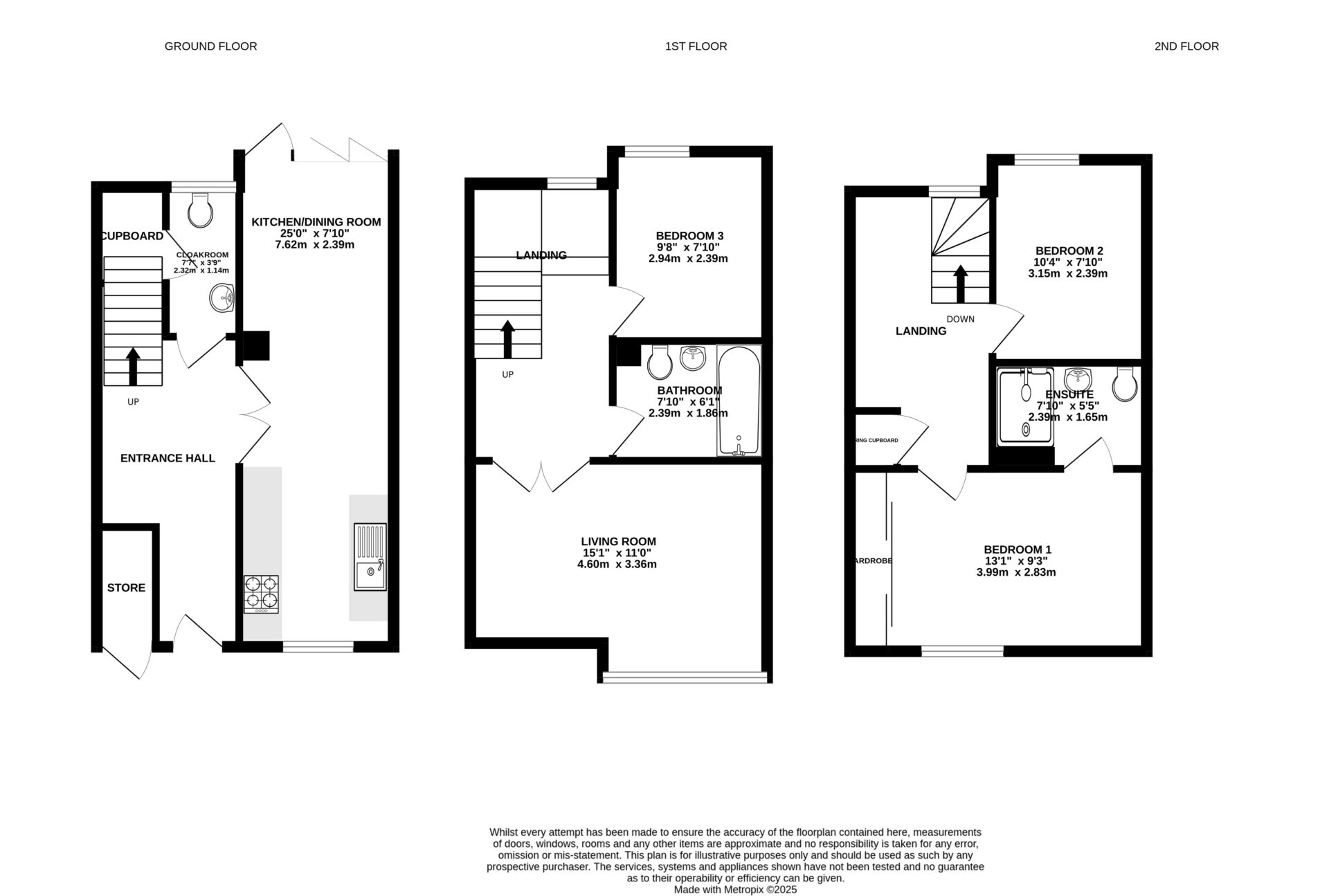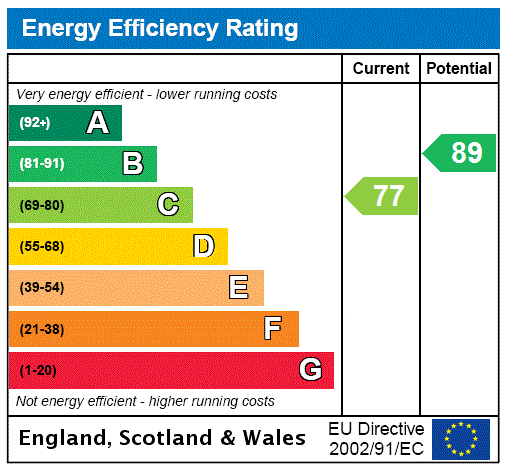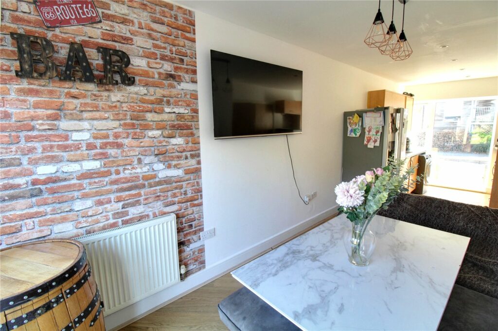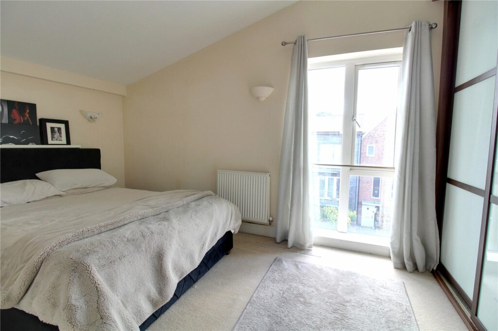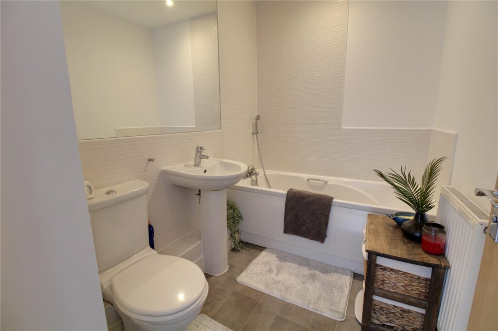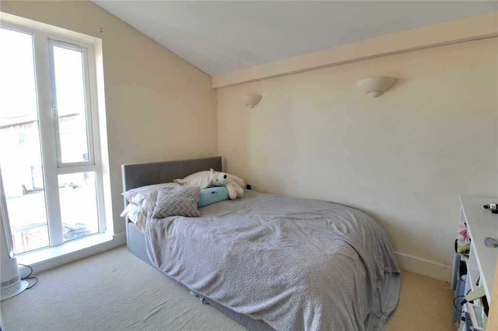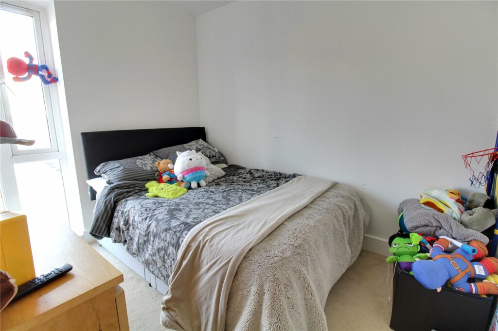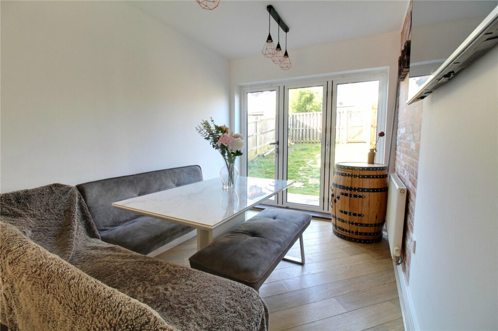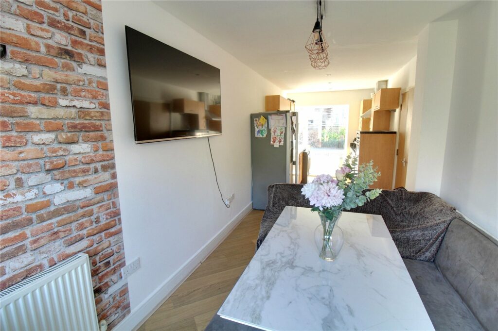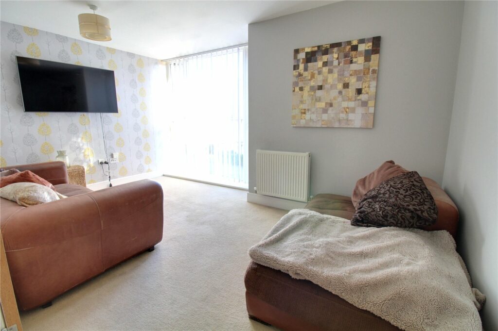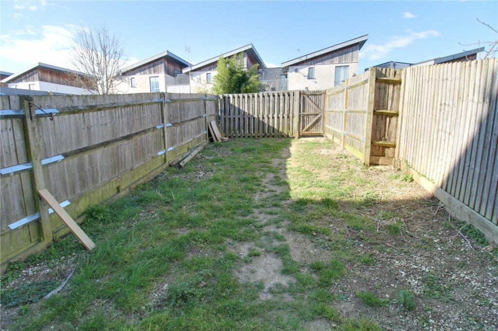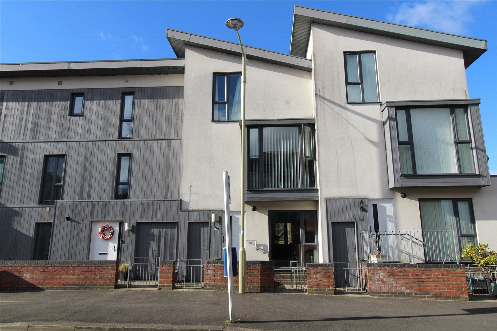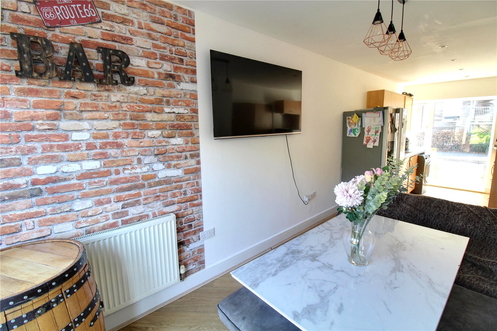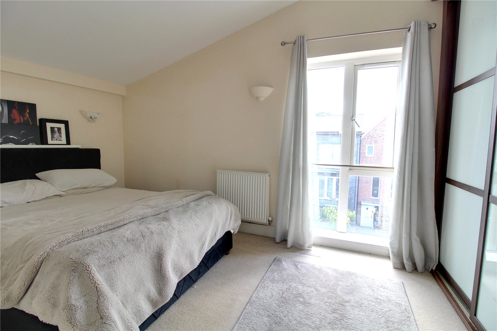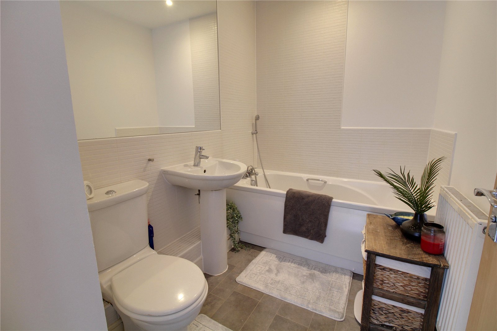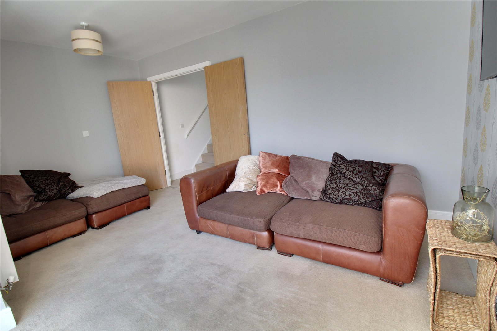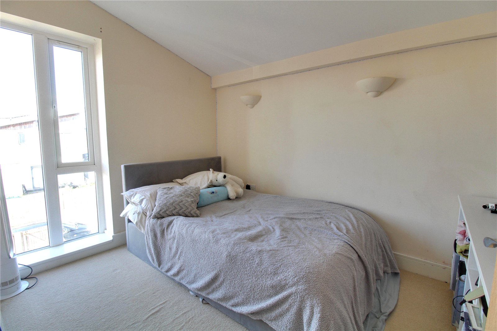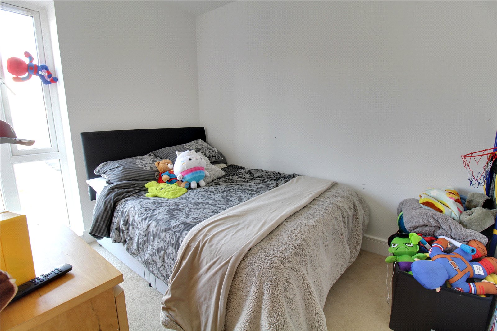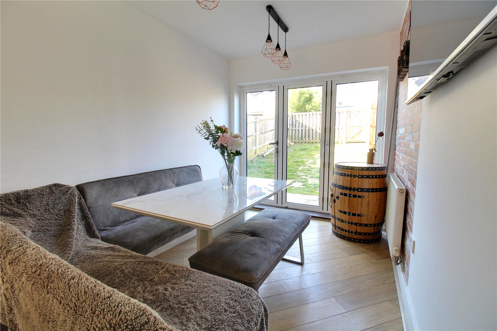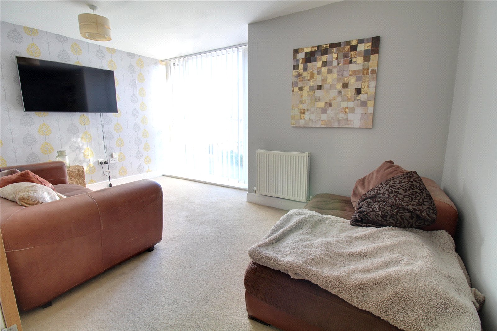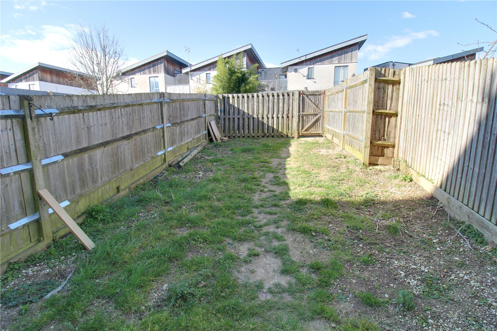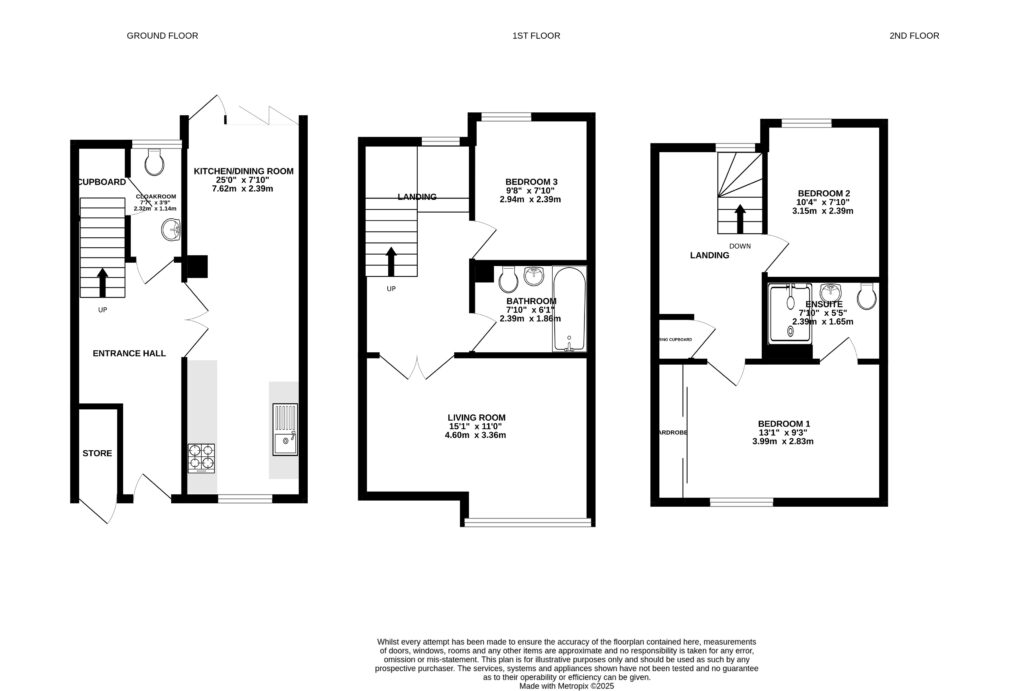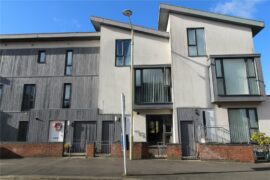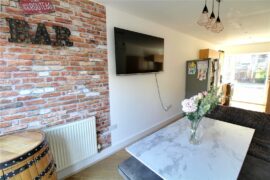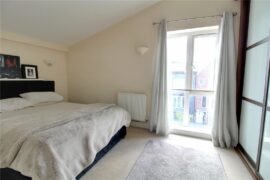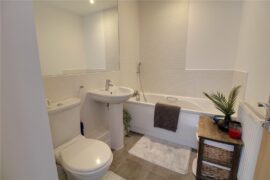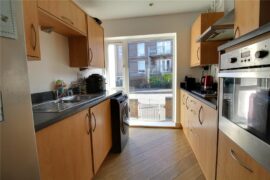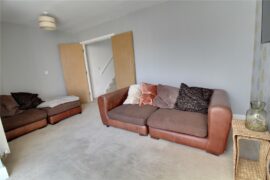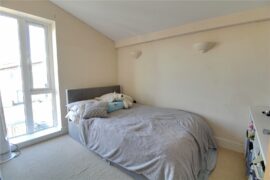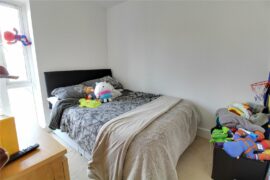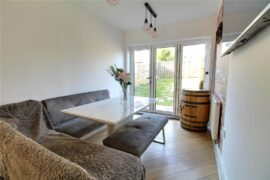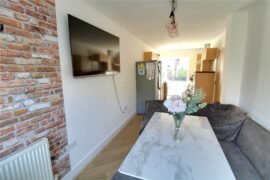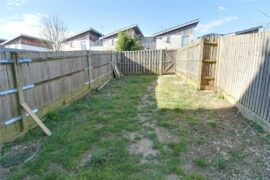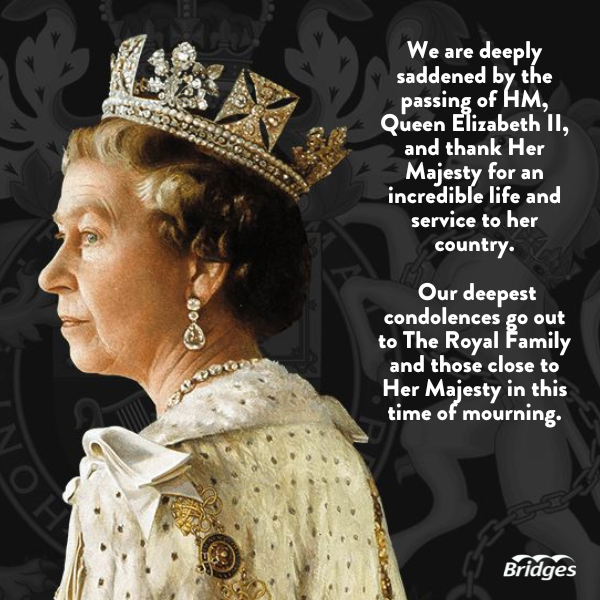
3 BEDROOM Terraced House
£330,000
Asking Price
Banbury Way, Basingstoke, Hampshire, RG24
Freehold
- 3 bed
- 2 bath
- 2 receptions
Full description
OPEN PLAN KITCHEN/DINER 25 FEET IN LENGTH. Three Double Bedrooms, Two Bathrooms.
Located in the always popular area of Marnel Park is this three bedroom townhouse that offers really generous accommodation over three floors. As you enter the property, there is a front to back kitchen/diner on the right hand side that has modern, bi-folding doors – which lead straight into the private rear garden. This room is the hub of the household and is perfect for entertaining, as well as day to day life. The large entrance hallway provides space for a desk and there is a downstairs cloakroom, which also provides access to the understairs storage cupboard. On the first floor the unique design of this property allows the living room to have a large bay window to it, and like every other window in the property, it runs from the floor to the ceiling – meaning you get a huge amount of natural light in these homes. Bedroom three is also on this floor, along with the family bathroom which has been kept in great decorative order. On the first floor there are two further double bedrooms, with the main bedroom benefitting from wall to wall wardrobes and a modern en suite shower room.
Property Summary
Three Bedroom Terraced House
Very Close to Outstanding Schools
Opposite Areas of Greenery and Park
Garage in Block and Allocated Parking
Two Reception Rooms
Main Bedroom with Wall to Wall Wardrobe and En Suite
Modern Family Bathroom
EPC: C (77)
Council Tax Band: D
Living Room with Bay Window
FIND OUT HOW MUCH YOU CAN BORROW
Stamp duty calculator
Mortgage calculator
