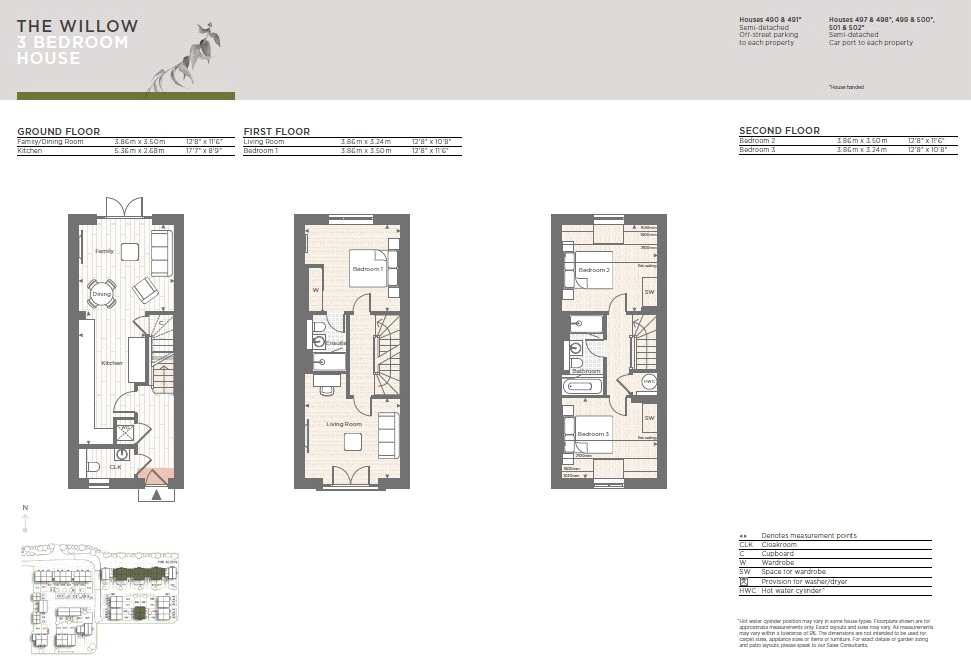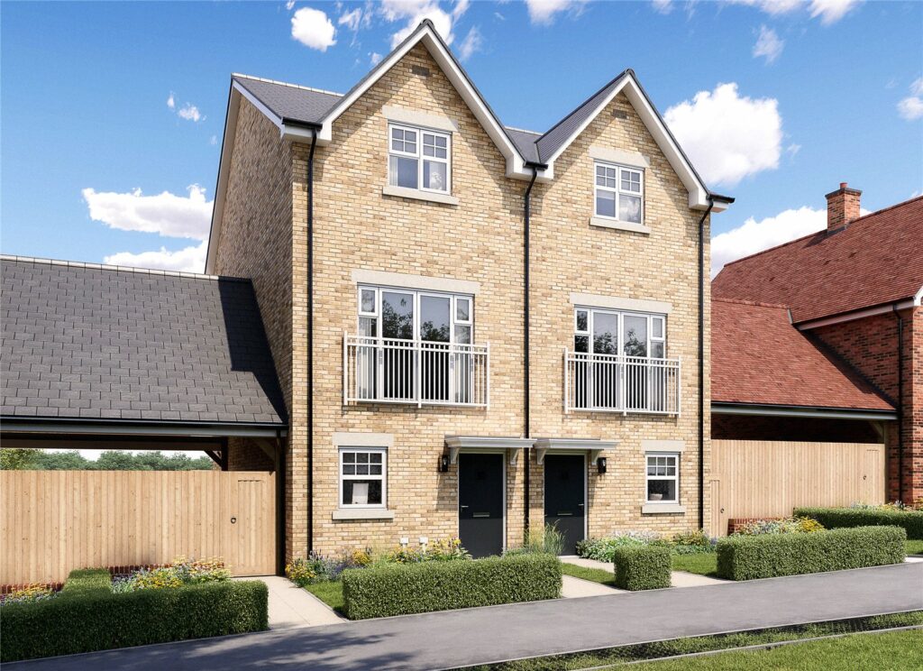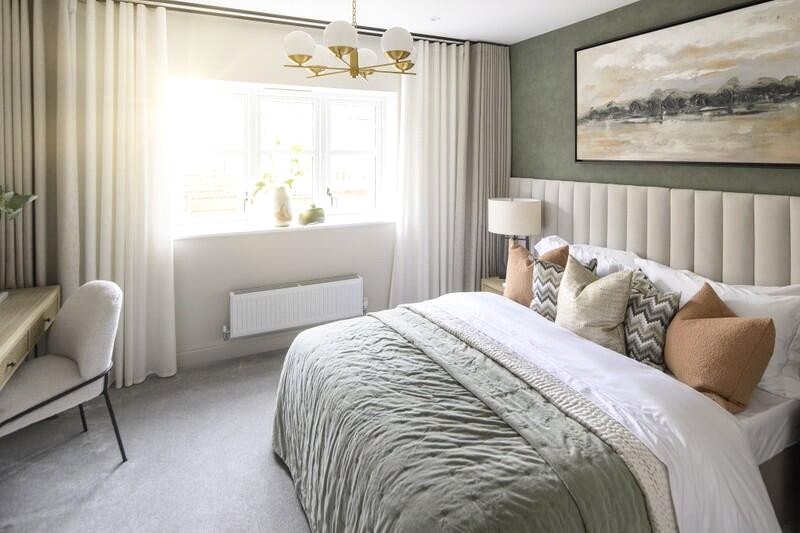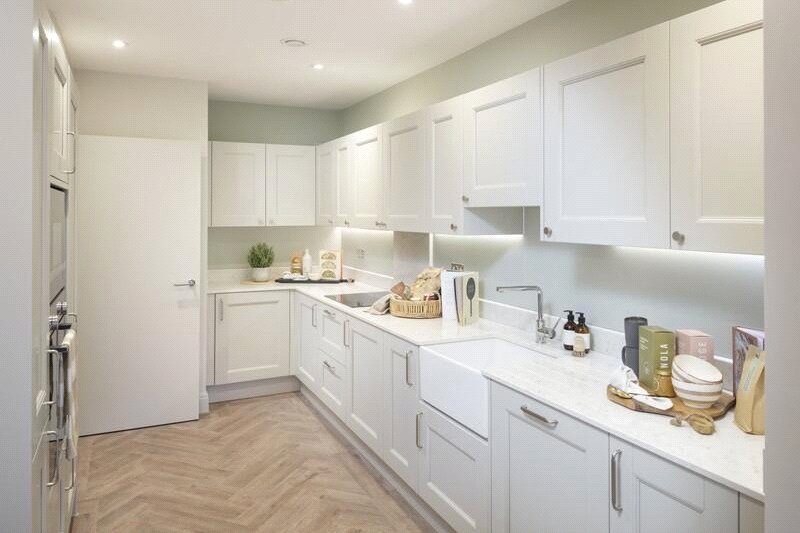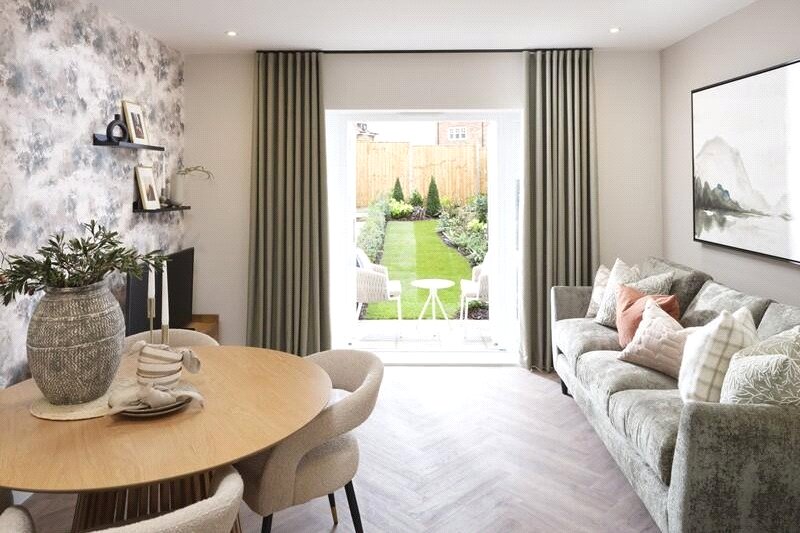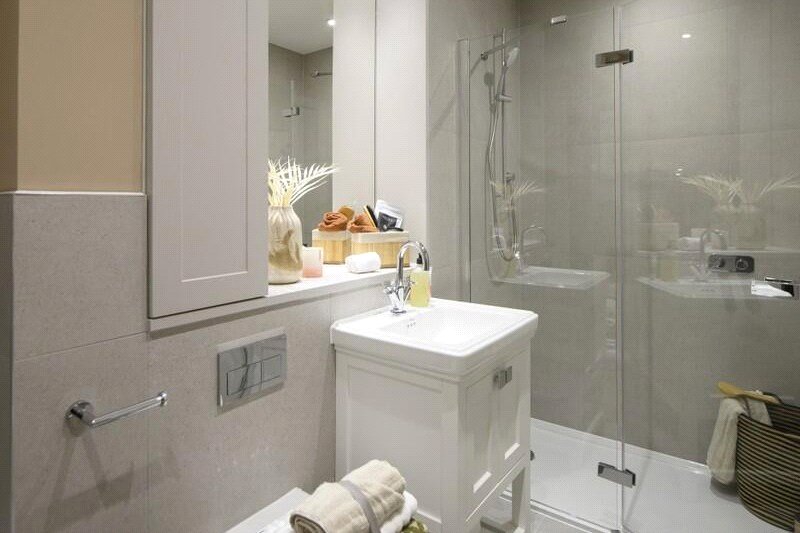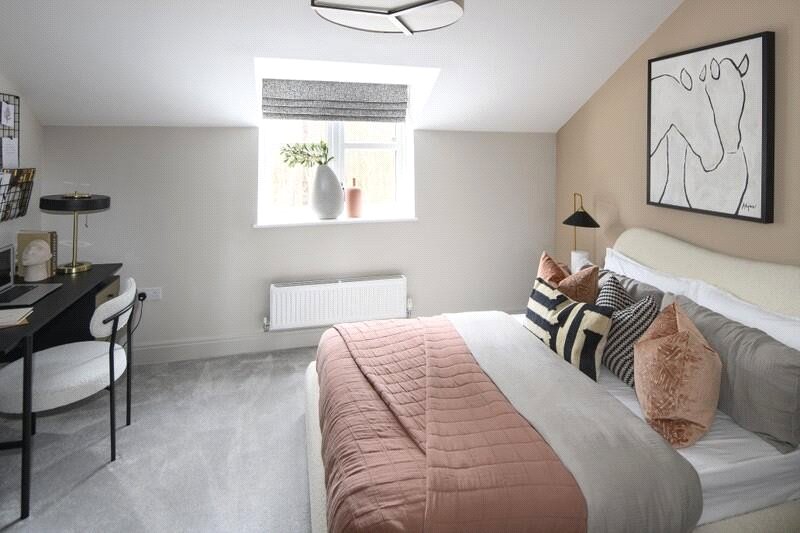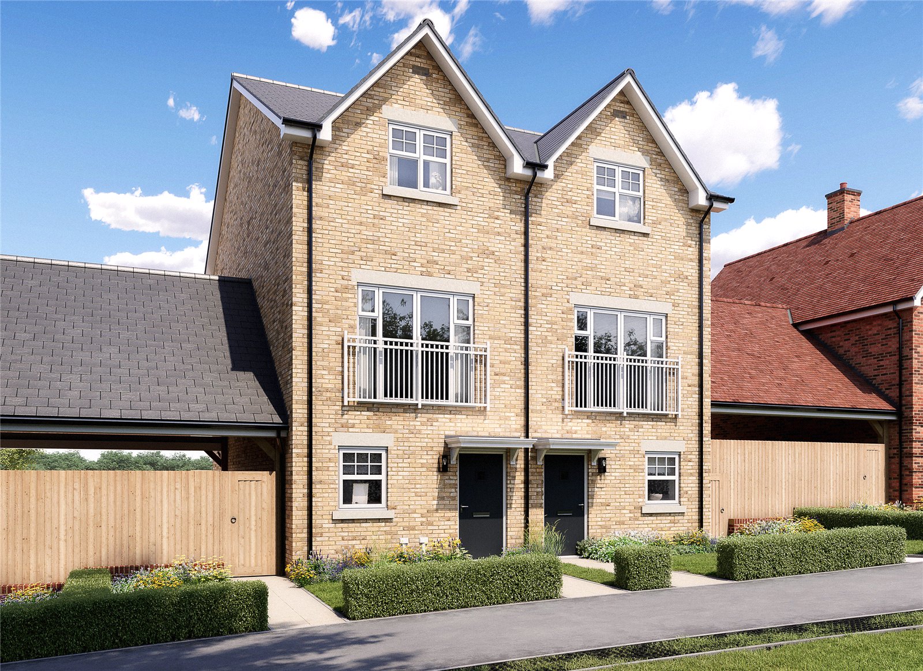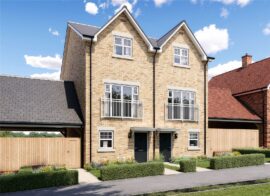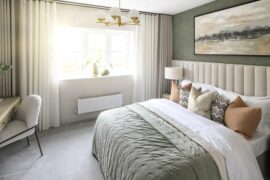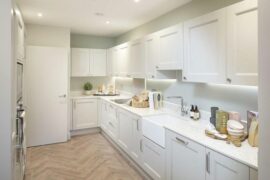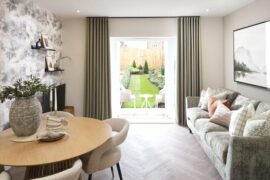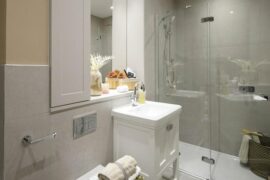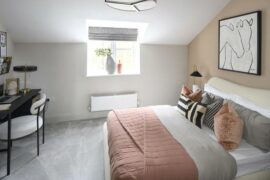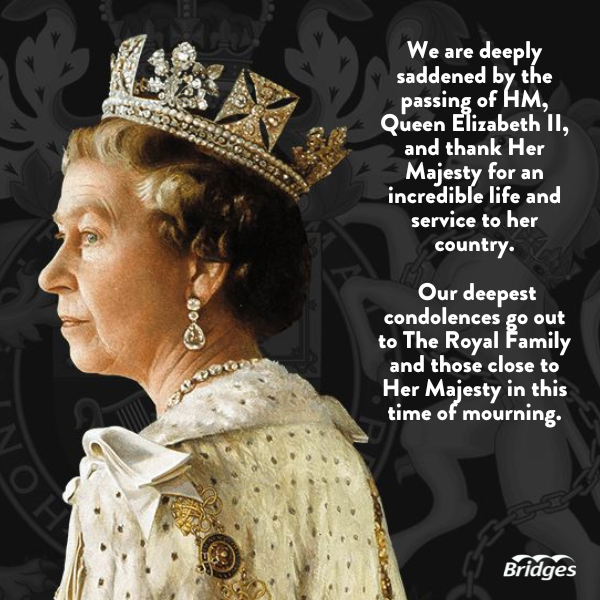
3 BEDROOM Semi-Detached House
£585,000
Asking Price
Ively Road, Fleet, GU51
Freehold
- 3 bed
- 2 bath
- 2 receptions
Full description
THREE BEDROOM SEMI DETACHED HOUSE – Located on the Sought After Hartland Village
Plot 499 is a stunning three bedroom semi-detached home, thoughtfully arranged over three spacious levels, offering flexibility and modern living throughout.
Upon entry, you’re welcomed by a generous hallway leading to a convenient cloakroom, storage cupboard, and a bright open plan family/dining/kitchen area complete with integrated appliances. French doors open onto a private, enclosed rear garden, beautifully finished with both patio and lawn.
The first floor features a stylish living room at the front of the property, perfect for relaxing or entertaining, along with the principal bedroom at the rear, complete with a sleek en suite. On the second floor, you?ll find two further generous double bedrooms and a contemporary family bathroom, ideal for guests, children, or a home office setup.
Plot 499 delivers space, style, and smart design across all three floors, ideal for modern family life.
Welcome to the Houses Collection at Pinewood Green, the latest phase of homes at Hartland Village, set amid rich natural woodland and expansive green open spaces. With a choice of two and three bedroom houses, all beautifully designed and crafted with exceptional attention to detail, you’re sure to find a home that suits your lifestyle.
Pinewood Green will also be home to the village green and village centre, complete with amenities and a new school, offering all the ease, sociability, and convenience of living just a short stroll from your daily essentials. Hartland Village already has a vibrant and diverse community ready to welcome you, and these new facilities will enhance it even further. This is a place where people come together, build relationships, and create a rich and fulfilling life for everyone to enjoy.
*Please note: Photos are of the development and may not represent the exact property.
Property Summary
Three Double Bedrooms
Semi-Detached House
1288 Sq Ft
Open Plan Kitchen/Dining/Family Room
Separate Living Room with Juliet Balcony
En Suite to Principal Bedroom
Allocated Parking
EPC: TBC
Council Tax Band: TBC
FIND OUT HOW MUCH YOU CAN BORROW
Stamp duty calculator
Mortgage calculator
