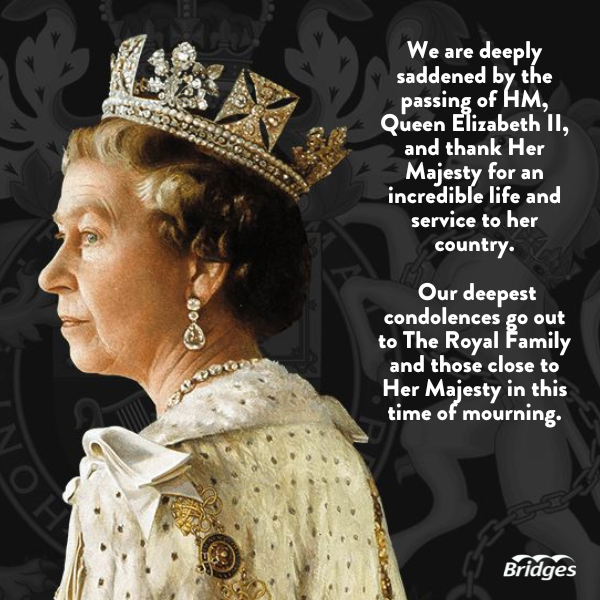
4 BEDROOM Detached House
£640,000
Asking Price
Keynsham Way, Owlsmoor, Sandhurst, Berkshire, GU47
Freehold
- 4 bed
- 3 bath
- 4 receptions
Full description
EXTENDED FAMILY HOME with Annex Potential
Tucked away at the end of a small desirable cul de sac is this well presented and extended four bedroom detached family home. The house has annex potential as well as being ideally positioned for easy access to local school, shop, The Meadow, Camberley and travel links. The property offers ample driveway parking and garage, 15 foot living room with feature fireplace, spacious dining room, conservatory, further reception room, modern kitchen, downstairs cloakroom, tended landscaped rear garden, refitted family bathroom and en suite, utility room all in good decorative order throughout. IDEAL FAMILY HOME
Property Summary







