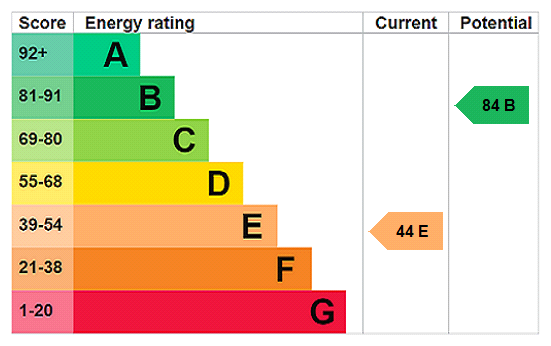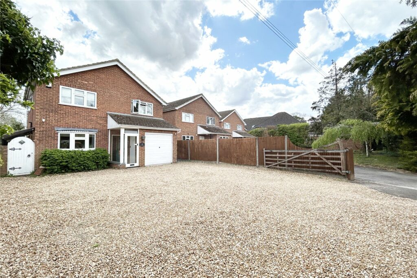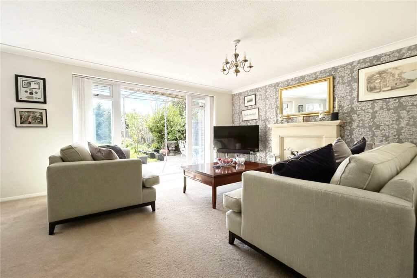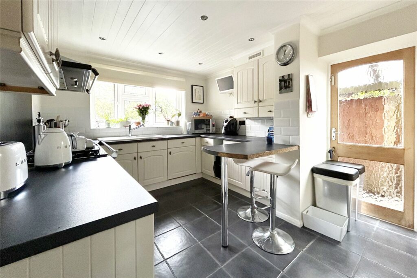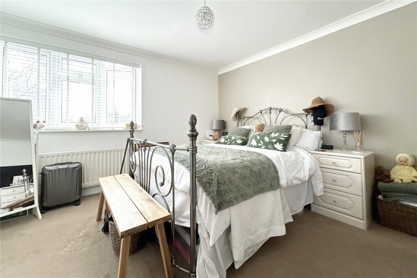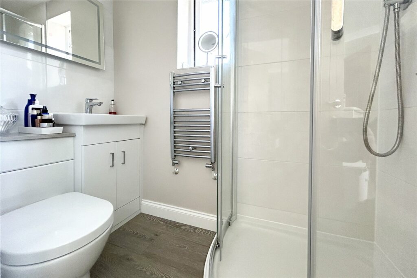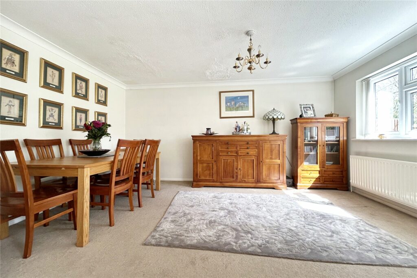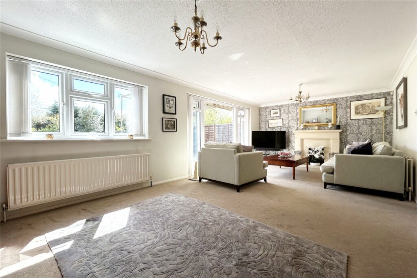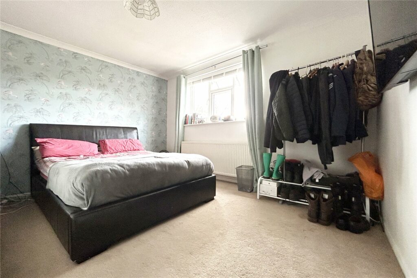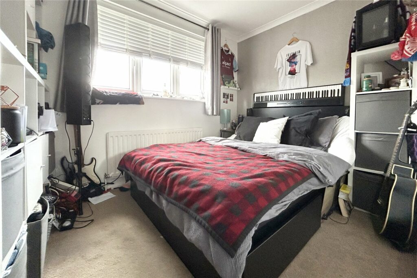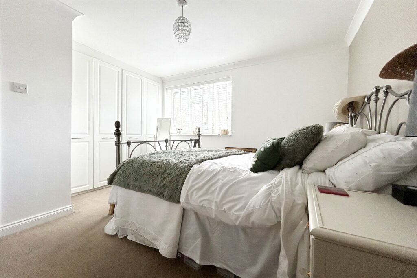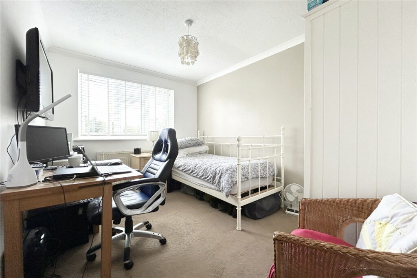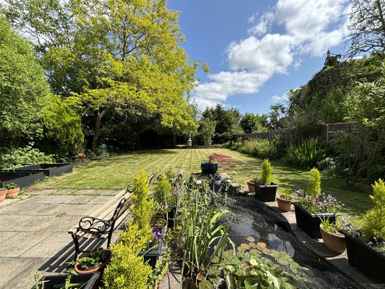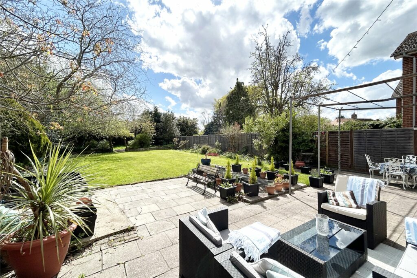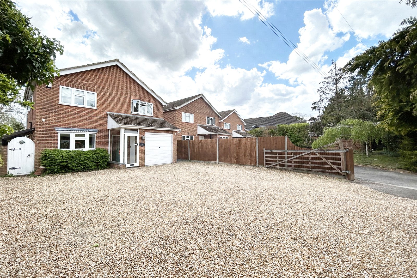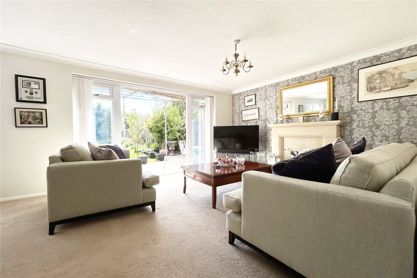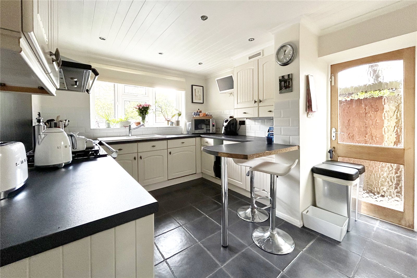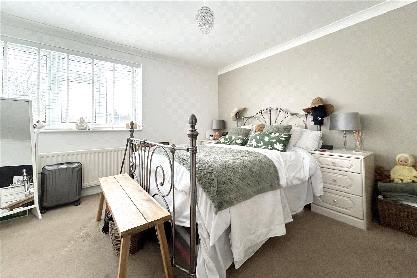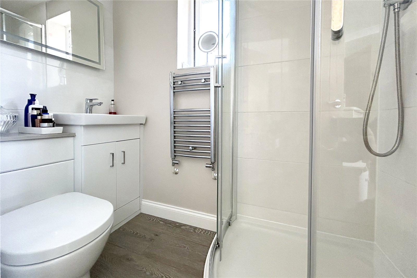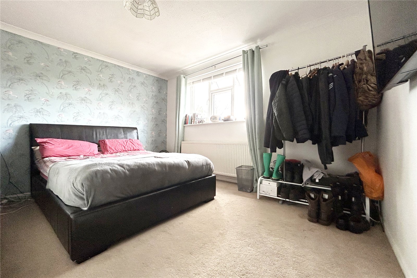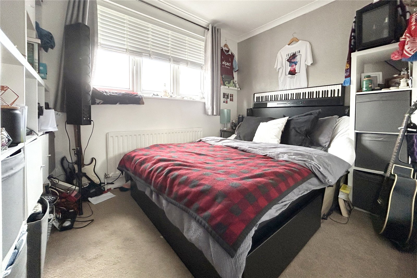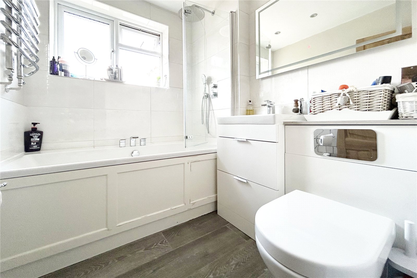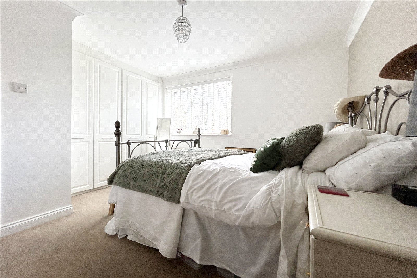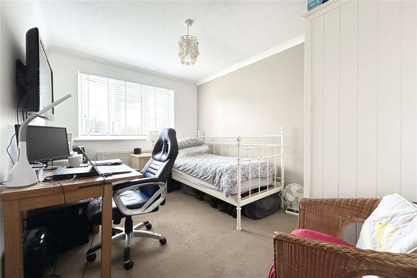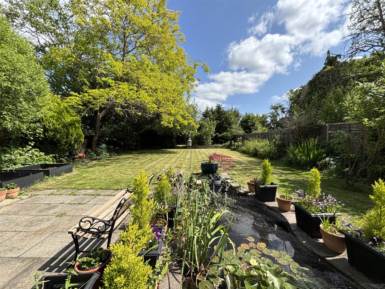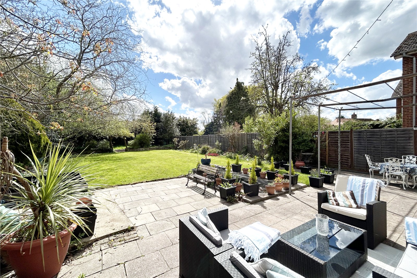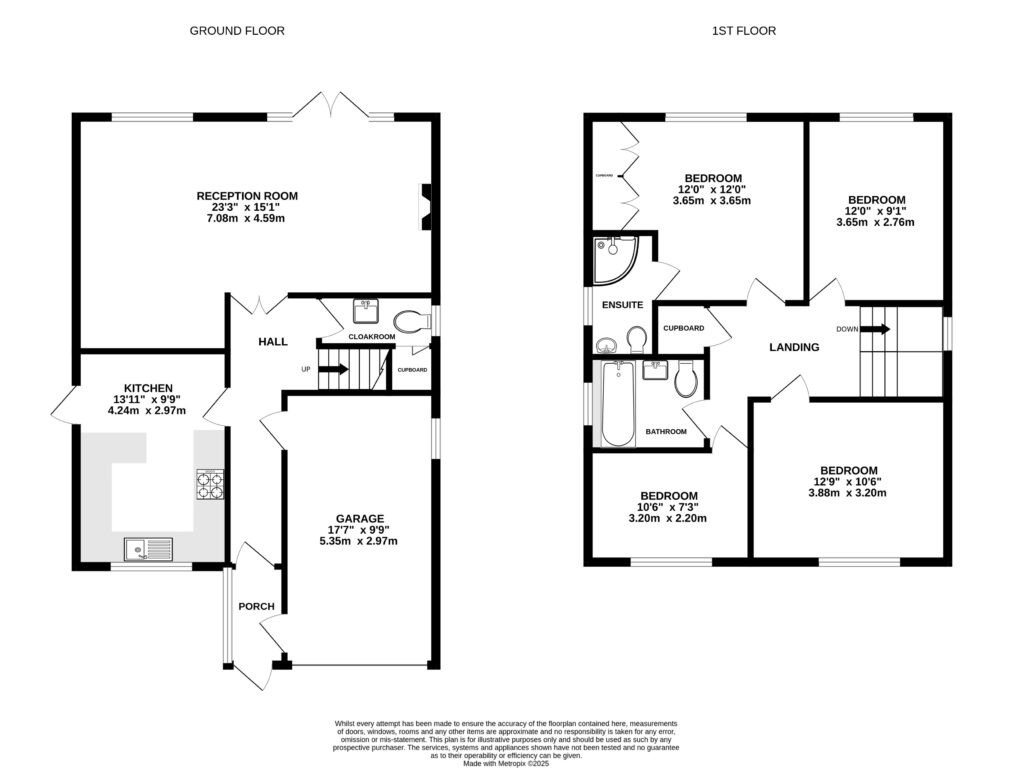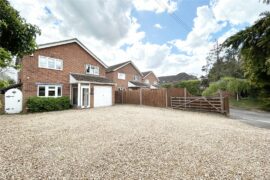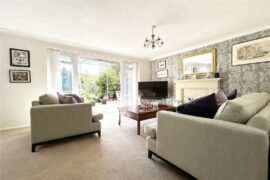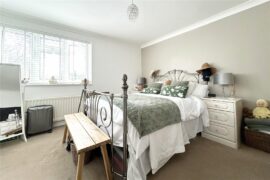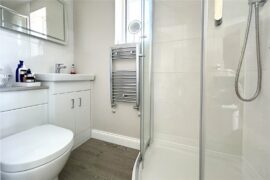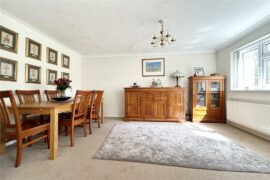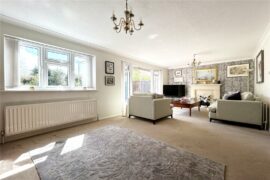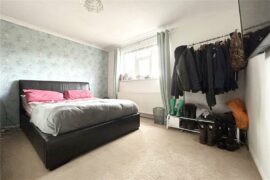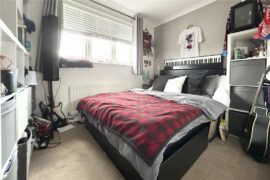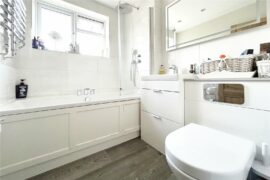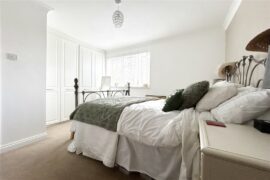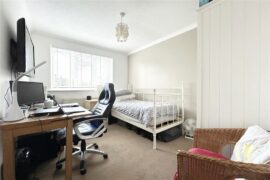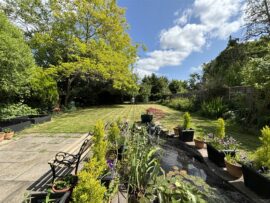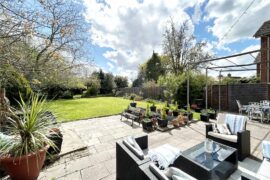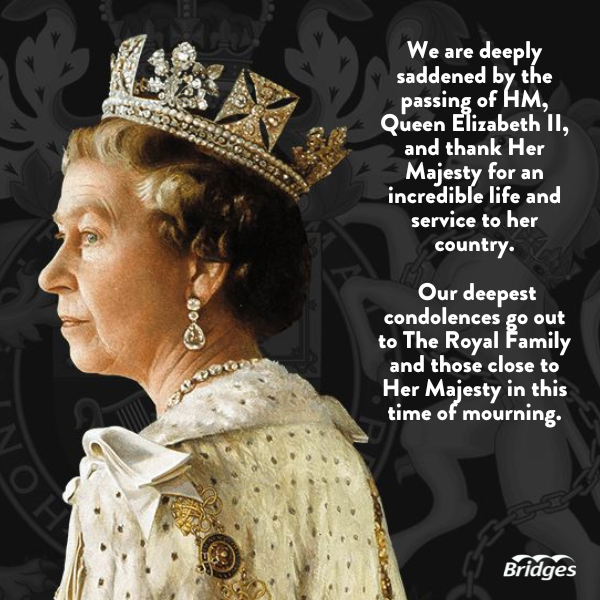
4 BEDROOM Detached House
£585,000
Guide Price
London Road, Hook, Hampshire, RG27
Freehold
- 4 bed
- 2 bath
- 2 receptions
Full description
SPACIOUS FAMILY HOME: Generous 100 Foot Garden, Perfectly Positioned for Sunshine
Enjoying a prime position in the heart of the village, this detached four bedroom home offers an excellent layout and a real sense of comfort throughout. The entrance porch opens into a welcoming hallway, where natural light and a sense of space immediately stand out. The kitchen and breakfast room has been thoughtfully designed with an attractive range of units, plenty of worktop space, and a feature box bay window that brings in the morning light. A six burner gas range cooker, integrated fridge and space for further appliances ensure it functions perfectly for both family life and entertaining. There is also a breakfast bar that creates a relaxed spot for meals or conversation.
The main living and dining space is a standout, extending over 23 feet and offering a great balance of cosiness and openness. A character fireplace creates a natural focal point while French doors open directly onto the garden, seamlessly blending indoor and outdoor living. The ground floor also features a smart cloakroom, useful understairs storage, and internal access to the garage, where a utility area adds to the home’s practical appeal.
Upstairs, the galleried landing leads to four double bedrooms, each with its own charm. The principal bedroom features a sleek run of Sharps fitted wardrobes along with its own private en suite shower room. Both the en suite and the family bathroom have been stylishly refitted by the current owners with high quality Villeroy & Boch three piece suites, combining modern design with excellent functionality. The bathroom includes a separate bath and shower, finished with tasteful tiling and clean, contemporary lines throughout.
Property Summary
Four Double Bedrooms
Central Village Location
23 Foot Lounge/Dining Room
Driveway For Multiple Cars
Refitted Bathroom and En Suite
Non Estate Location
100 Foot Garden with Southerly Aspect
EPC: E (44)
Council Tax Band: E
FIND OUT HOW MUCH YOU CAN BORROW
Stamp duty calculator
Mortgage calculator

