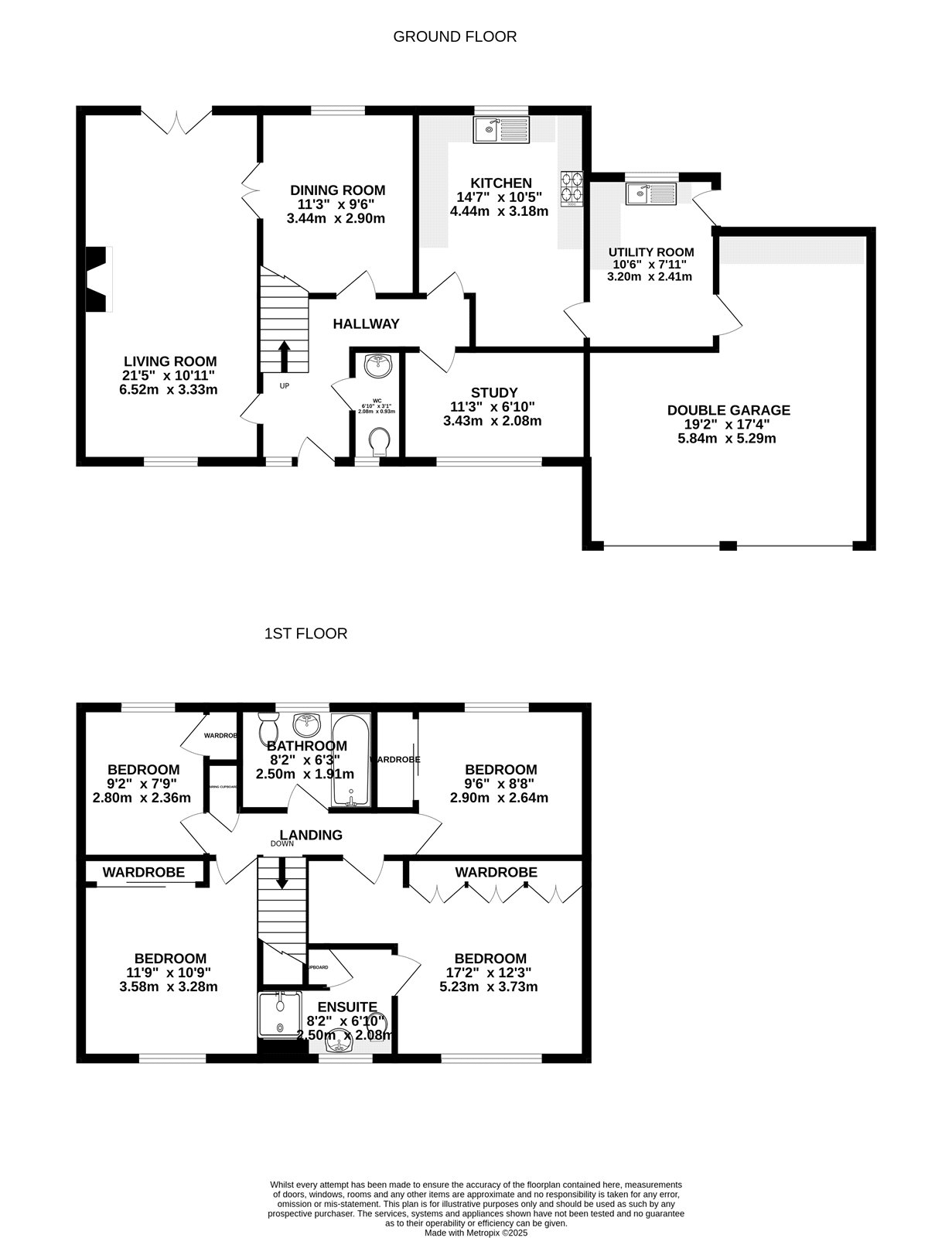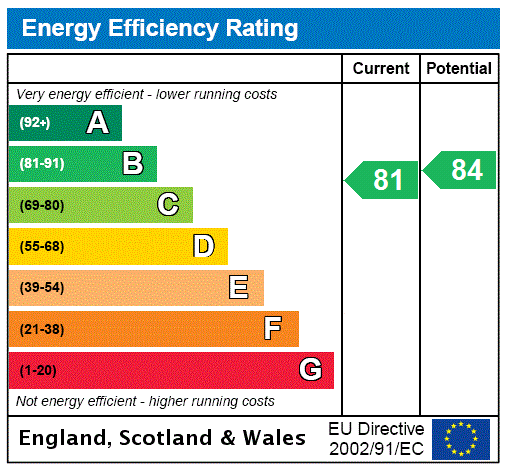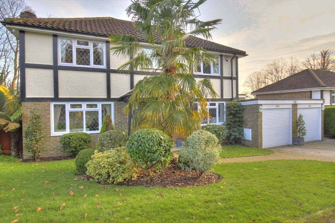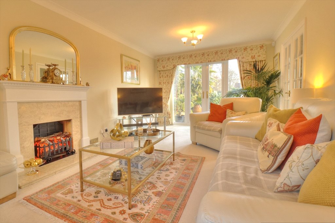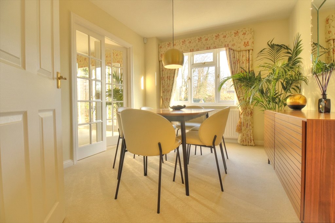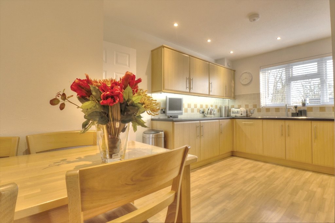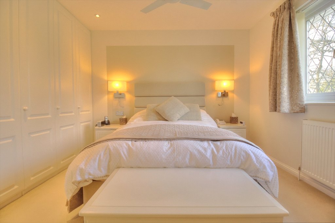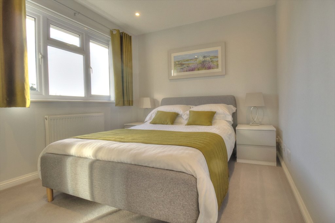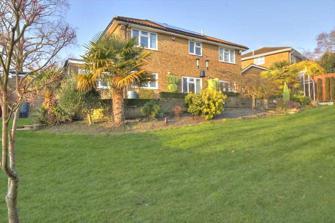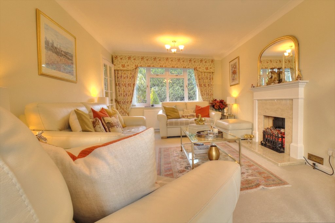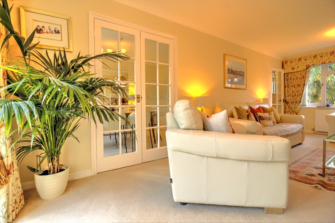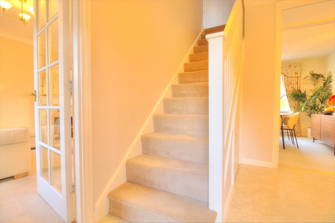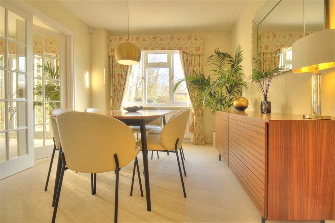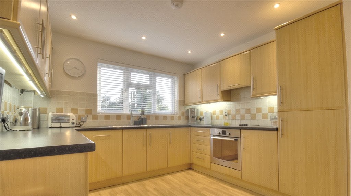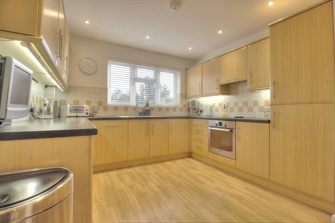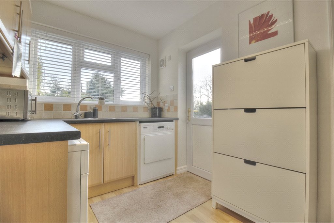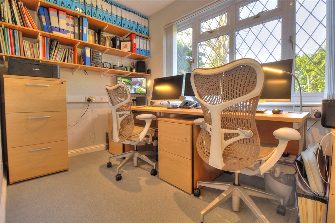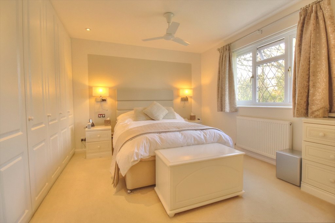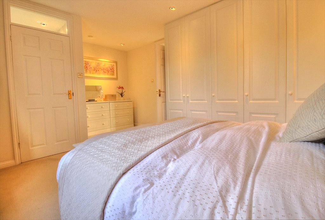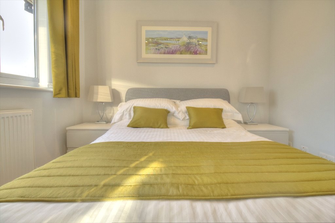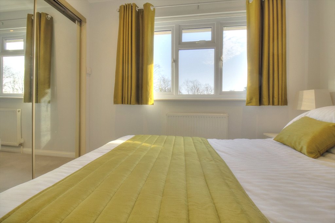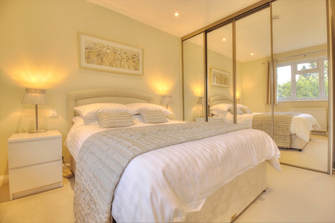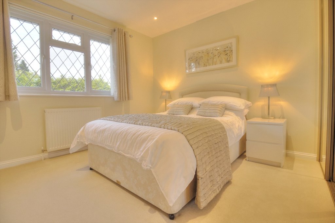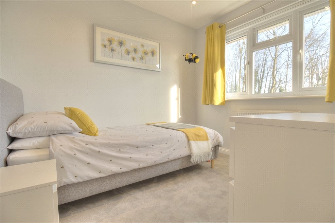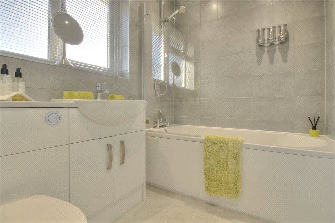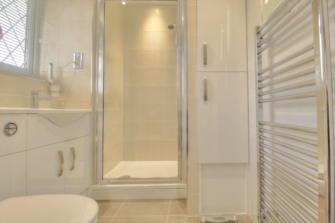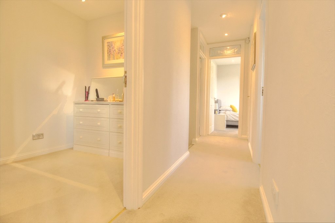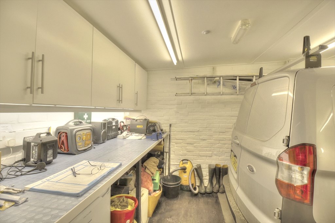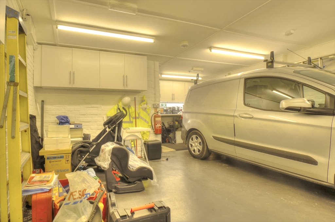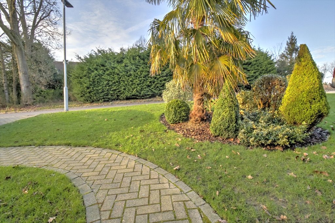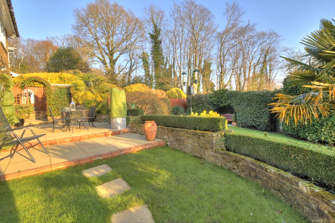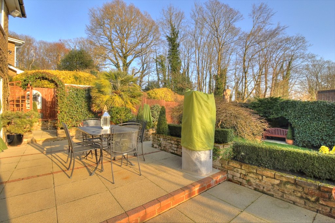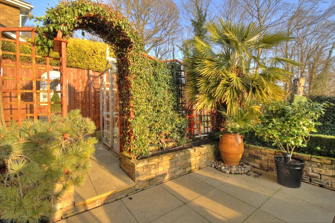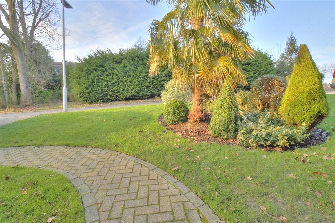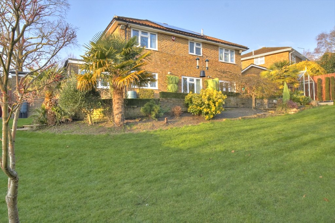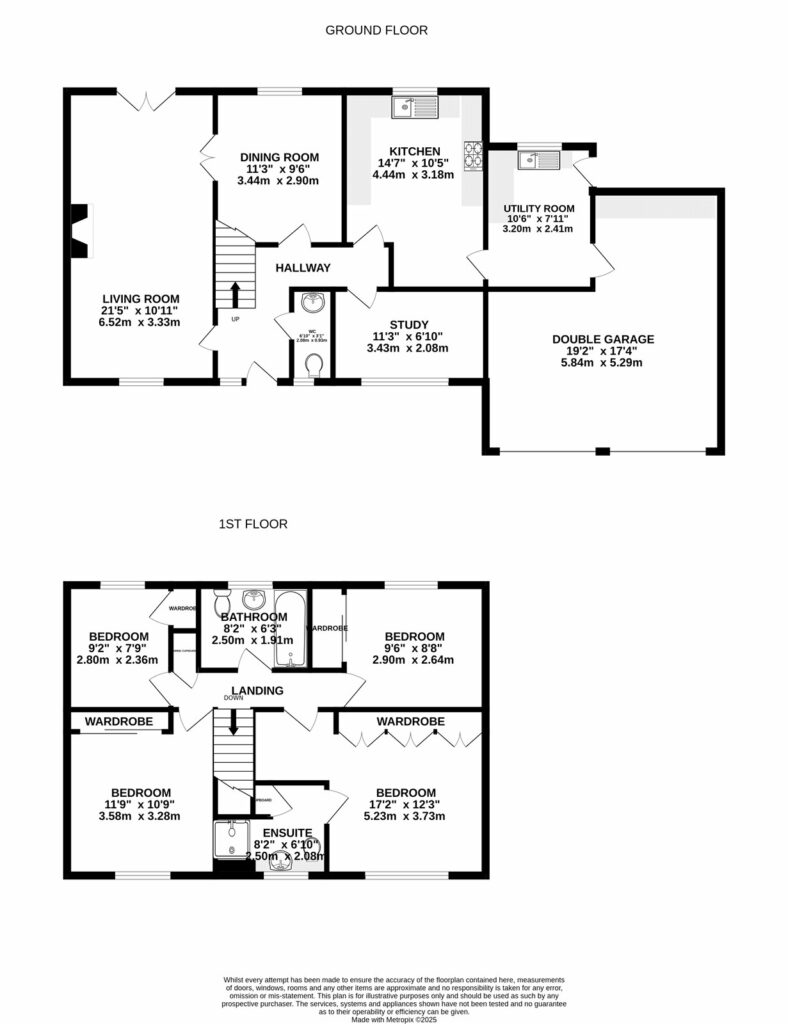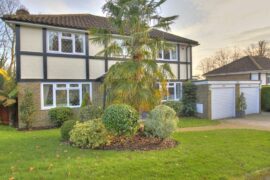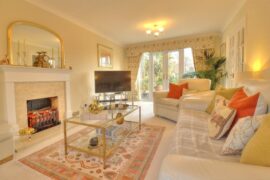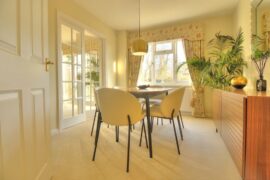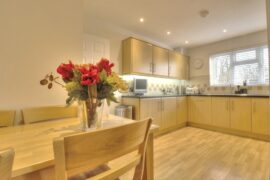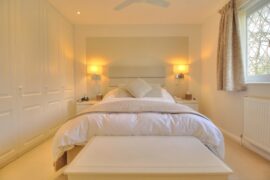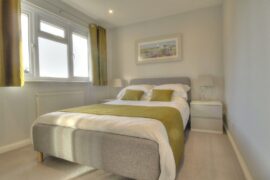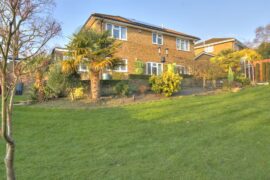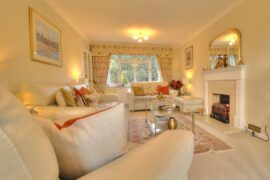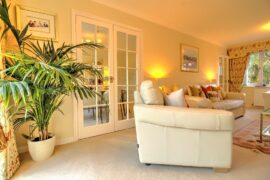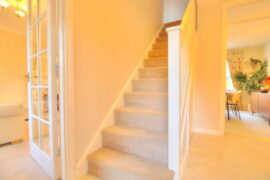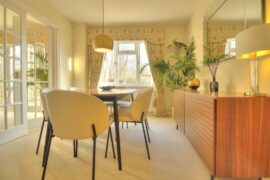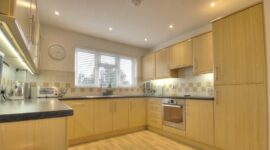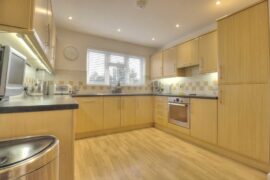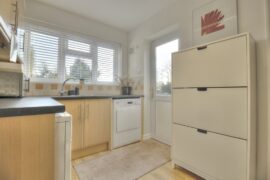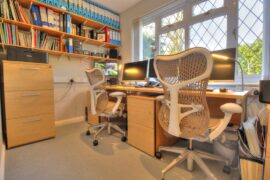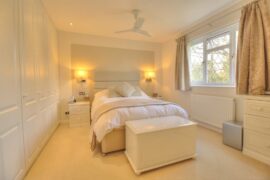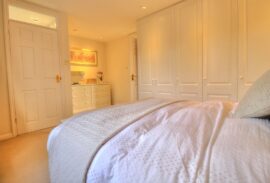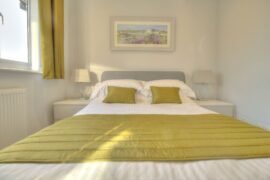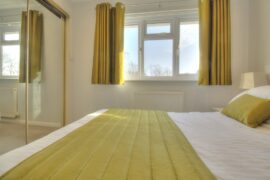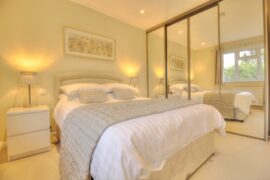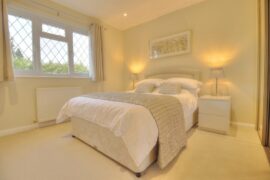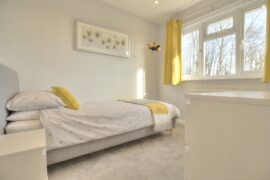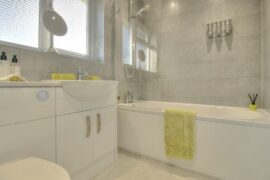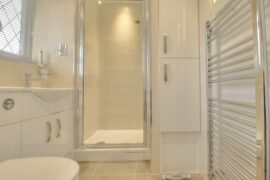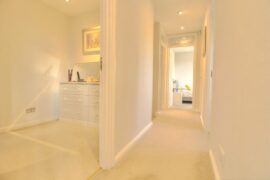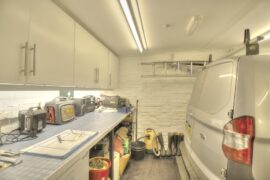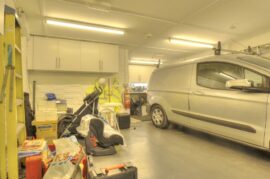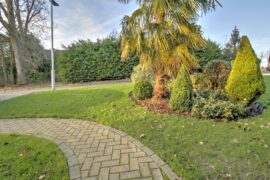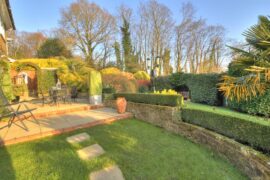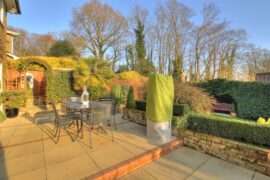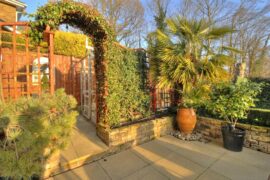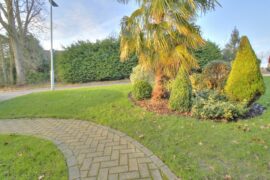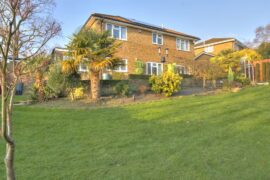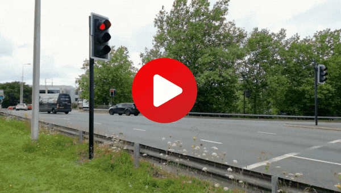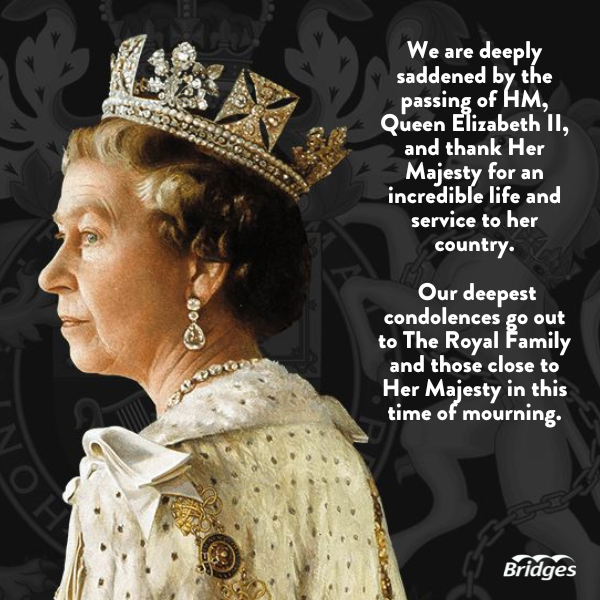
4 BEDROOM Detached House
£775,000
Offers in Excess of
Beech Glen, Bracknell, Berkshire, RG12
Freehold
- 4 bed
- 2 bath
- 2 receptions
Full description
SUPERB DETACHED FOUR BEDROOM MODERNISED FAMILY HOME IN CUL-DE-SAC
An impressive detached four bedroom family home which has been loved and cared for by its current owners. This property offers extensive living accommodation. A spacious living space with a central fireplace, patio doors leading onto a spacious, manicured garden and the dining area. The Living/lounge space is perfect for relaxing with family, elegantly presented throughout, located to the front of the property together with a statement fitted electric fire and fireplace. The kitchen, dining room and stunning relaxing living space are the hub of this home. In full, the accommodation comprises, entrance hall, cloakroom, lounge, study, kitchen, separate utility room. In addition, there is a very organised and impressive double garage, painted white, with a self levelling floor painted matt grey, lots of cupboards for storage and plenty of work surfaces. The cloakroom has a suite comprising low level cloakroom and wash hand basin. To the first floor, the principal bedroom which oozes style and space, includes a fashionable modern en suite. A family bathroom on the first floor with a further three double bedrooms all presented immaculately and all with built in wardrobe space.
The kitchen area is fitted in a range of units to wall and base levels with worksurfaces over and an inset sink/drainer. Appliances include a mid level oven, electric hob with extractor hood over, integrated dishwasher and fridge. Window to the rear aspect. Door leading to the utility room comprising fitted units to wall and base levels with worksurfaces over and a sink/drainer. Plumbing for washing machine.
The study is located to the front of the property with a big window overlooking the front garden and plenty of electric sockets for computers.
The impressive principal bedroom again has a good sized window to the front aspect allowing lots of light. A six door built in fitted wardrobe, door to the en suite comprising low level cloakroom, wash hand basin and a walk in shower cubicle, heated towel rail, tiled floor and walls and an obscure double glazed window to the front aspect.
Property Summary
Four Double Bedrooms
Separate Living and Dining Room
Two Bath/Shower Rooms
Utility Room
Driveway Parking
Double Garage with Electric Roller Doors
Fully Enclosed Rear Garden
EPC: B (81)
Council Tax Band: F
FIND OUT HOW MUCH YOU CAN BORROW
Stamp duty calculator
Mortgage calculator
