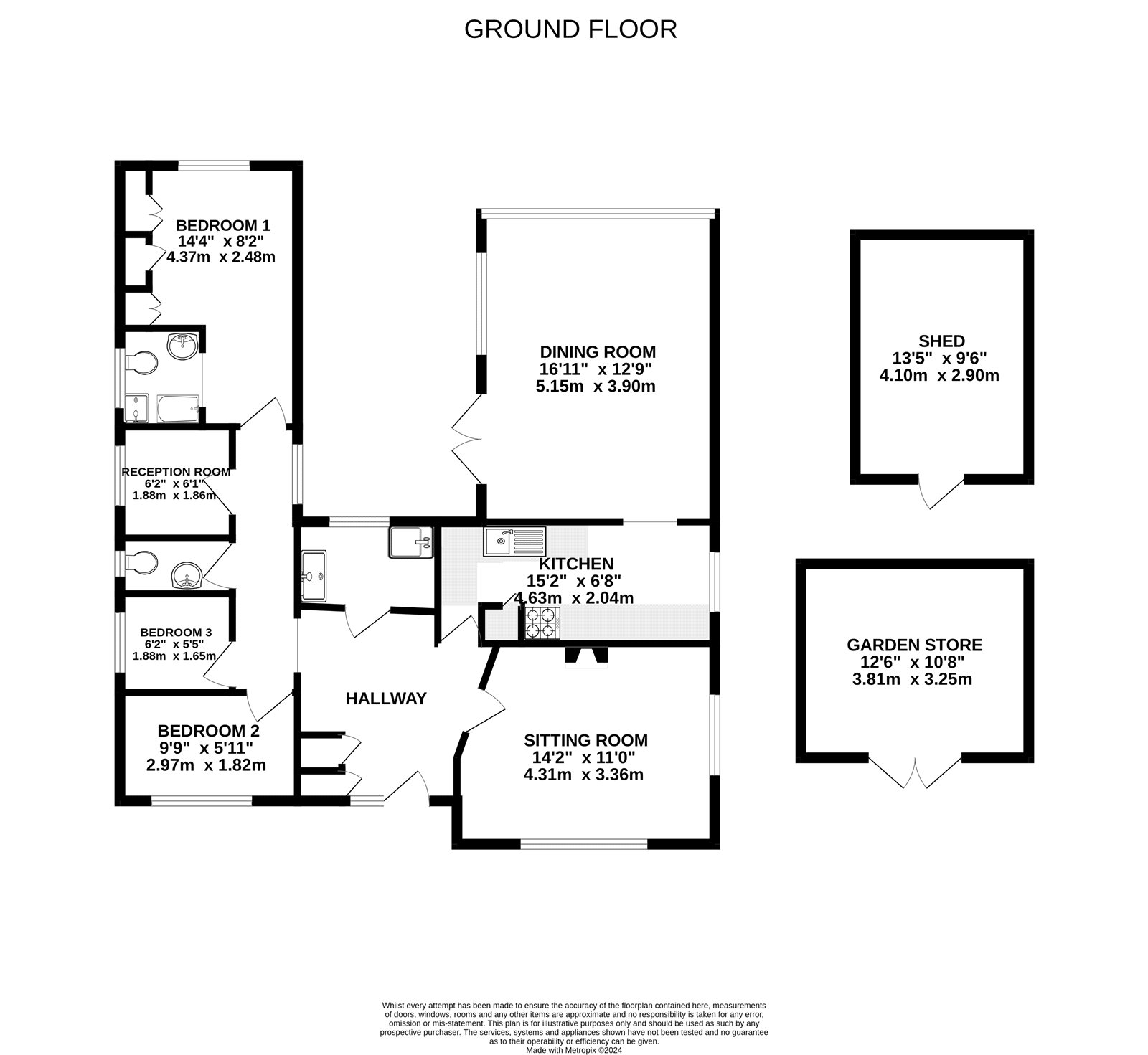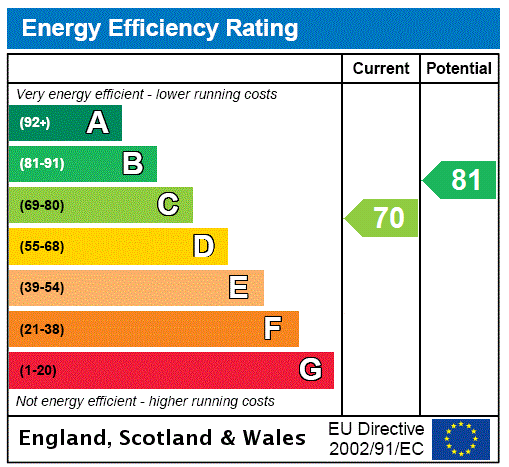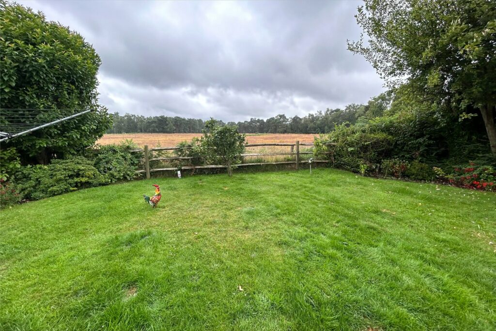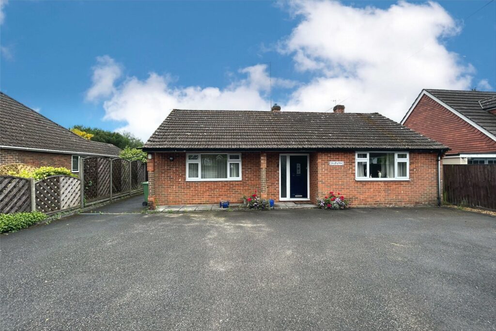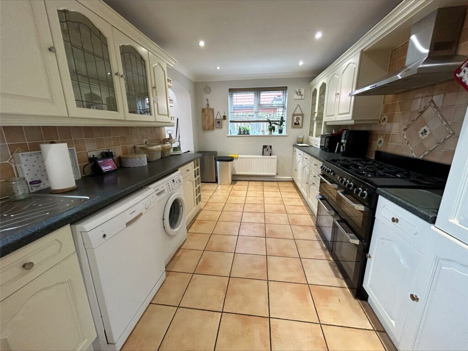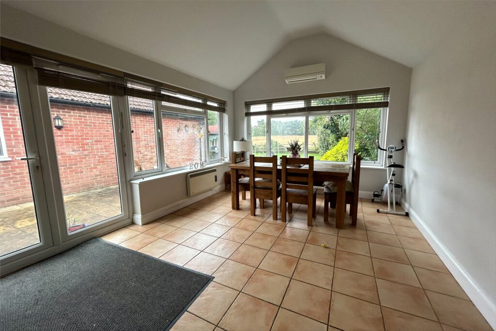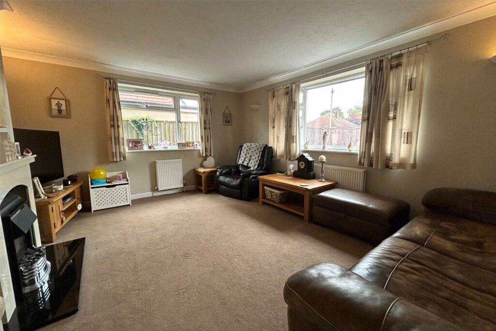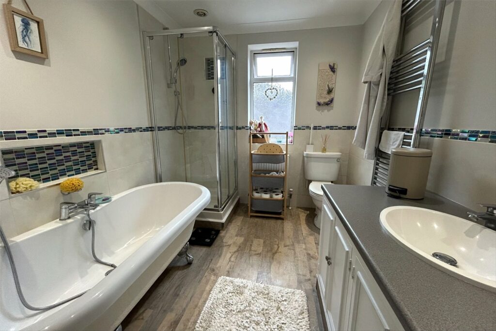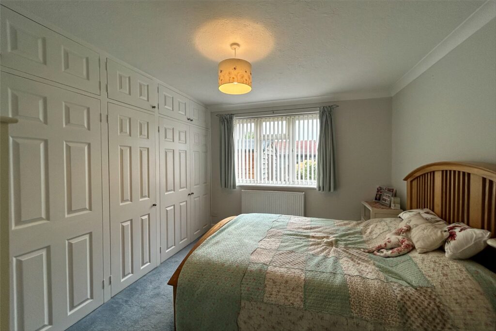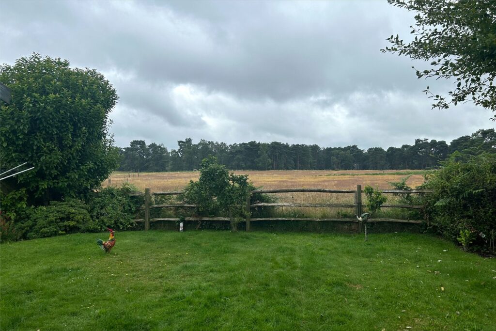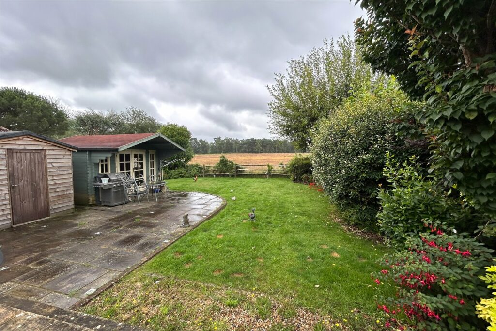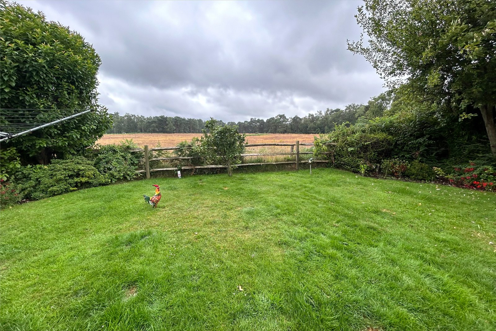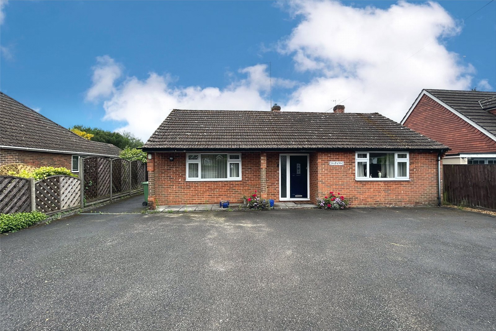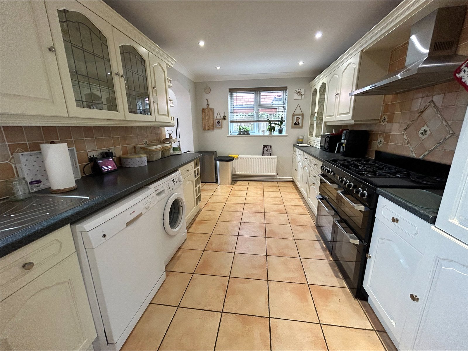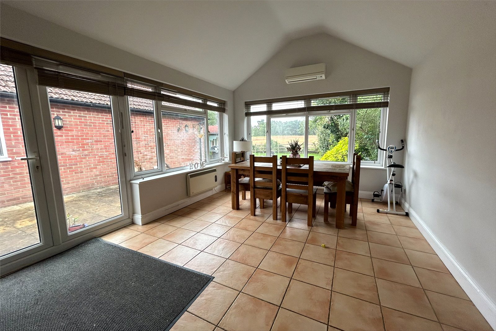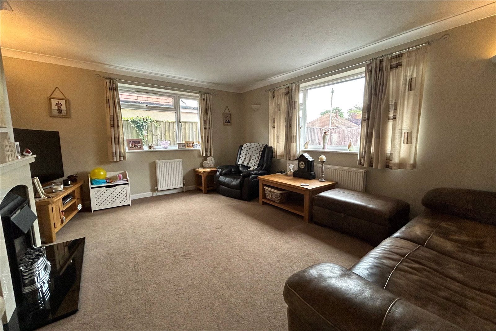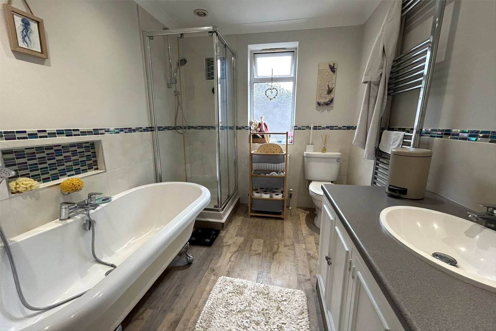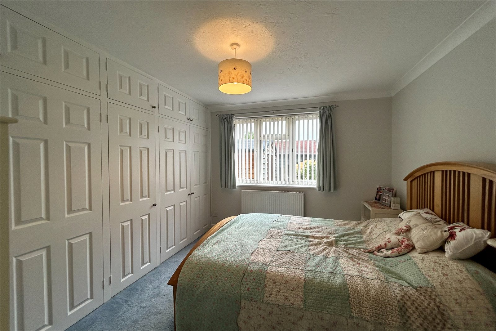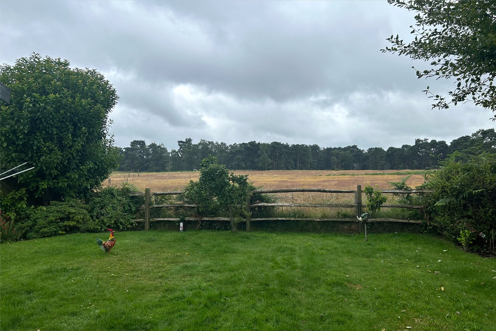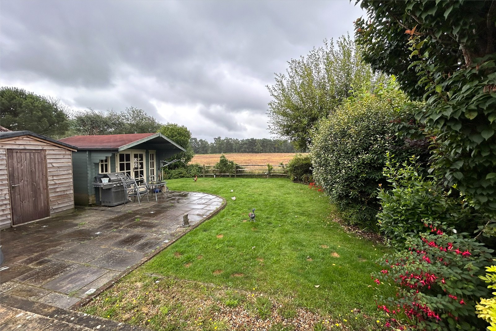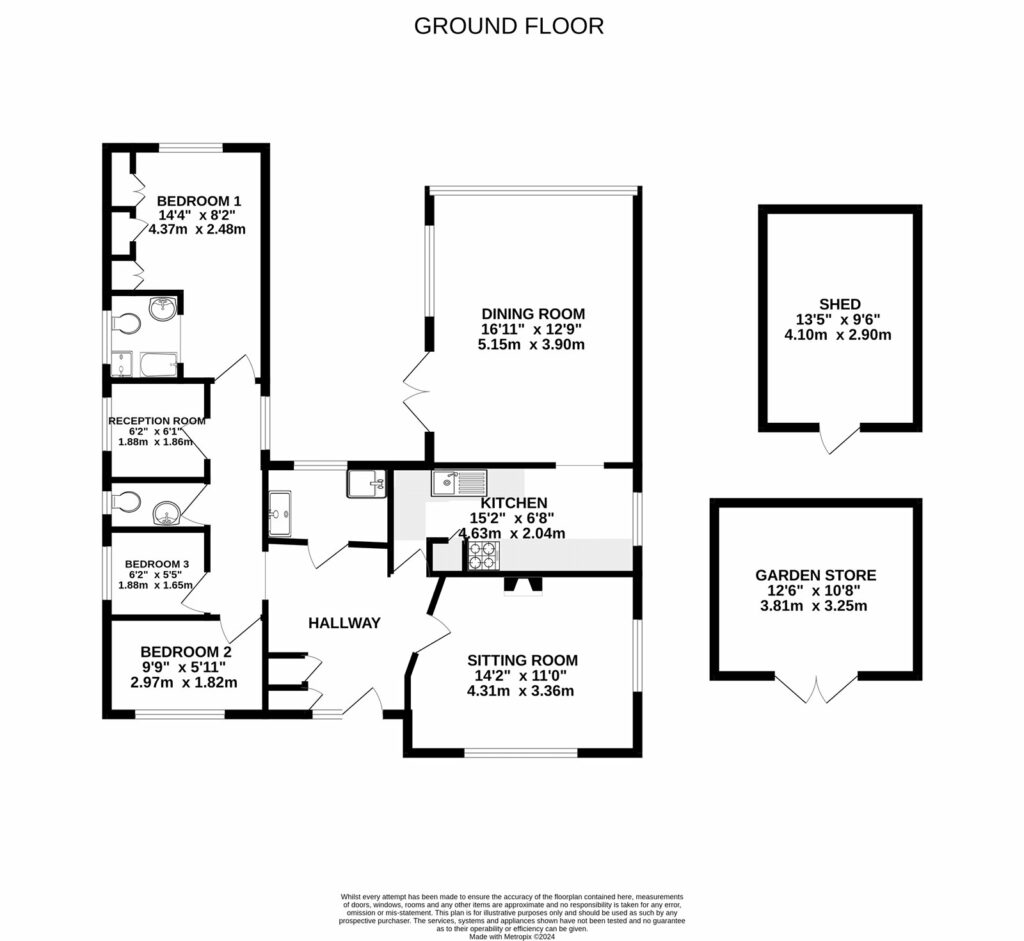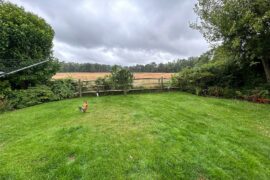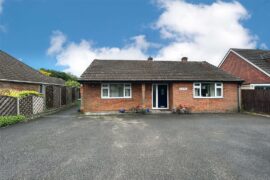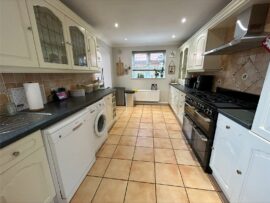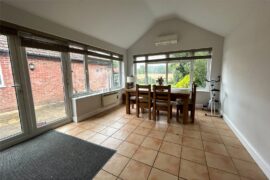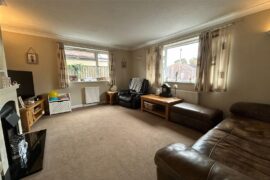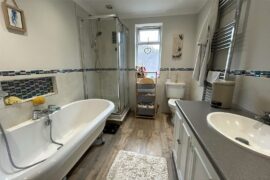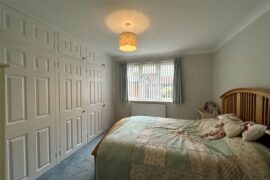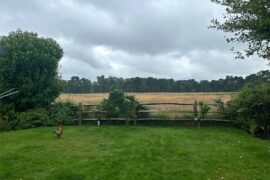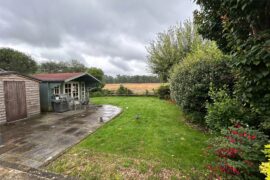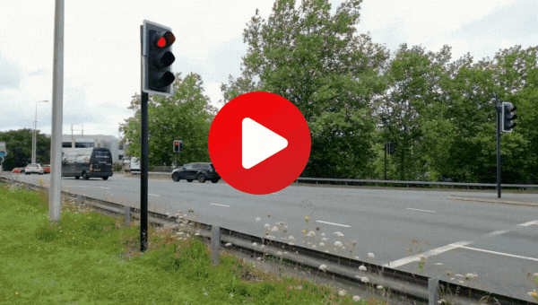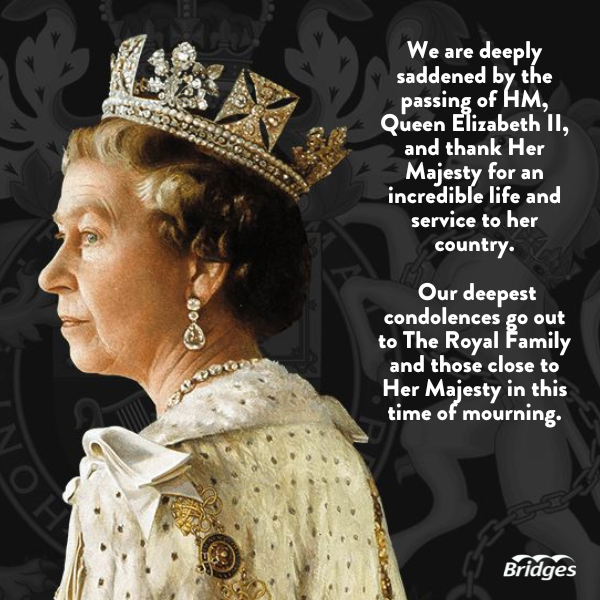
4 BEDROOM Detached Bungalow
£595,000
Asking Price
Firgrove Road, Whitehill, Bordon, Hampshire, GU35
Freehold
- 4 bed
- 2 bath
- 3 receptions
Full description
DETACHED BUNGALOW, Offering Outstanding Views of Untouched Countryside
Available to the market is this spacious detached bungalow offering versatile living accommodation surrounded by untouched countryside. Enter the property into the entrance hall where you will find doors to the various rooms and two generous storage cupboards. Positioned to the right is the 16’2 foot living room which includes a modern fireplace, and dual aspect windows overlooking the front and side of the property. To the rear of the entrance hall is the generous farmhouse style kitchen which comprises a range of wall and base units providing plenty of storage, an impressive range cooker including a five ring gas hob and an extractor over, a sink and drainer unit, and spaces for white goods. The kitchen opens onto a spacious family room/dining room, this versatile space really is the heart of the home. There are dual aspect windows letting in plenty of natural light and showcasing the stunning views over the rear garden and equestrian land behind. You can access the garden from the French doors onto a patio area, making this space ideal for entertaining. To the left hand side of the bungalow are the bedrooms and bathrooms. From the hallway is a shower room with an ample walk in shower unit, and built in storage. Overlooking the front of the property is the second bedroom, a spacious double in size and benefiting from built in cupboards, this room is currently being utilised as a snug area and an additional reception room. Along the hall is bedroom three, also a double in size with a window overlooking the side of the plot. From here is a cloakroom with a sink basin and obscure window. Bedroom four is a single in size, currently utilised as a home office, and this handy space could also be used as a nursery. To the end of the hallway is the principal bedroom, a generous double in size this spacious room overlooks the glorious, uninterrupted views behind the plot. This room includes a generous en suite bathroom with a freestanding bath, a separate walk in shower unit, a toilet, a sink basin in a vanity unit with storage underneath, an LED light up mirror, and an obscure window.
Features
Outbuilding
FIND OUT HOW MUCH YOU CAN BORROW
Stamp duty calculator
Mortgage calculator
